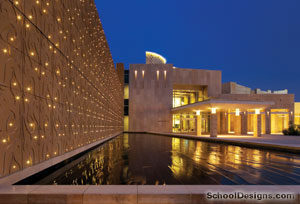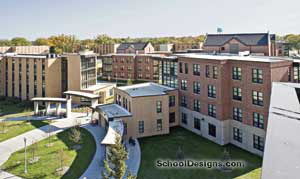University of Kansas, School of Pharmacy, Teaching and Administration Building
Lawrence, Kansas
The architect is providing architectural interiors services for the University of Kansas School of Pharmacy’s new Teaching and Administration Building, including interior fit-out responsibilities, signage and multiple furniture packages.
The program called for a facility suitable for a six-year doctorate degree program and continuing education for practicing professionals. Integrated technology, community spaces and amenities accommodating the daily needs of students, faculty and visitors were important goals for this project.
The 112,000-square-foot building will house two 175-seat classrooms and several smaller classrooms with state-of-the-art distance-learning technology for an interactive instructional environment, a lively dining facility, working model pharmacy and FEMA shelter.
An integrated teaching laboratory and simulated patient consultation rooms equipped with audio-video observation will round out this facility designed for modern curriculum.
Durable, low-maintenance finishes and custom recycling centers throughout the building will help support the school’s sustainable facilities operation. Open breakout areas, a quiet resource center, private meeting rooms and modern lounge areas—with furnishings integrating comfort and technology—will give students a range of choices to accommodate their study habits.
Additional Information
Featured in
2010 Educational Interiors
Interior category
Interior Work in Progress
Other projects from this professional

Education City, Residence Halls, Apartments and Residential Community Center
Education City is a 2,500-acre campus, situated on the outskirts of Doha,...

Hamad bin Khalifa University, Male & Female Residence Halls
Hamad bin Khalifa University strives to restructure Middle Eastern society by building...

Texas A&M University, Hullabaloo Hall Living Learning Center
Organizationally a community of its own, this neighborhood for 648 residents is...

South Dakota State University, Jackrabbit Village
The architects supported the university in designing Jackrabbit Village to provide much-needed...
Load more


