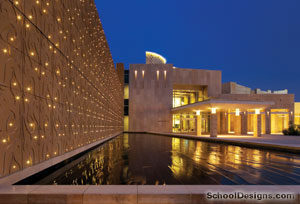University of Kansas, Margaret Hashinger Hall Renovation
Lawrence, Kansas
The original Hashinger Hall was an eight-story residence hall for women built in 1962. Over time, it evolved into the premier residential space for fine-arts students at the University of Kansas. The project renovated the 121,190-square-foot building.
Charrette sessions revealed that students wanted to keep the traditional two-person bedroom plan with common restroom facilities. The program provides housing for 385 students. Specialty spaces include a multipurpose theater and dance studio, as well as music practice, textile, painting, conference and study rooms.
To serve the needs of Hashinger Hall and four adjacent residential halls, the architect designed a full-service coffee house, Euro-Kitchen and convenience store—all adjacent to ample indoor seating and a large outdoor patio with a panoramic view of the main campus.
Hashinger Hall was outfitted with a new mechanical, electrical and plumbing system and was made ADA-accessible, bringing the hall into compliance with current codes.
The renovated building opened for the
2006-07 school year.
Additional Information
Capacity
385
Cost per Sq Ft
$88.00
Featured in
2007 Architectural Portfolio
Category
Renovation
Other projects from this professional

Education City, Residence Halls, Apartments and Residential Community Center
Education City is a 2,500-acre campus, situated on the outskirts of Doha,...

Hamad bin Khalifa University, Male & Female Residence Halls
Hamad bin Khalifa University strives to restructure Middle Eastern society by building...

Texas A&M University, Hullabaloo Hall Living Learning Center
Organizationally a community of its own, this neighborhood for 648 residents is...

University of Kansas, School of Pharmacy, Teaching and Administration Building
The architect is providing architectural interiors services for the University of Kansas...
Load more


