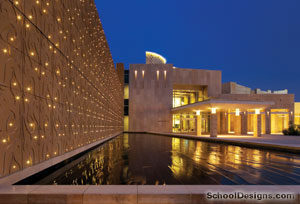University of Kansas, Dennis E. Rieger Scholarship Hall
Lawrence, Kansas
Dennis E. Rieger Scholarship Hall is the first of two new residential facilities planned at the University of Kansas. Completed in fall 2005, the structure was designed to blend seamlessly into a historic neighborhood that surrounds the university.
Rieger Hall houses 50 women, a director, president and proctor. As part of the scholarship hall experience, all students are required to help prepare meals in the full-service kitchen on site. The living room has direct access to the main entrance and other circulation areas, and possesses a natural atmosphere with traditional elements and daylight.
Rieger Hall incorporates many LEED design principles. These principles focus on creating sustainable sites, maximizing water-use efficiency, optimizing energy efficiency and systems performance, incorporating materials and resources with minimal environmental impact, and establishing good indoor environmental air quality.
Recycled railing elements from a previously razed building on the university campus have been incorporated into the design.
Maximizing daylight is a major design element throughout all private and public spaces.
Additional Information
Cost per Sq Ft
$181.00
Featured in
2006 Educational Interiors
Interior category
Residence Halls/Lounges
Other projects from this professional

Education City, Residence Halls, Apartments and Residential Community Center
Education City is a 2,500-acre campus, situated on the outskirts of Doha,...

Hamad bin Khalifa University, Male & Female Residence Halls
Hamad bin Khalifa University strives to restructure Middle Eastern society by building...

Texas A&M University, Hullabaloo Hall Living Learning Center
Organizationally a community of its own, this neighborhood for 648 residents is...

University of Kansas, School of Pharmacy, Teaching and Administration Building
The architect is providing architectural interiors services for the University of Kansas...
Load more


