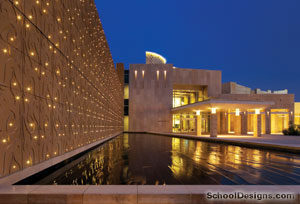University of Kansas, Boathouse
Lawrence, Kansas
Nestled into a grove of cottonwood trees, the University of Kansas Boathouse was sited to enhance the environment, preserve open space, maximize river views and capitalize on natural light. The exterior has integrally colored site-cast concrete walls, an abundance of insulated high-solar-gain, low-e glass, and a deep overhanging roof to shade the glass from the mid-day sun.
The lower level houses rowing shells and maintenance facilities, and the upper floor comprises locker rooms, offices, a laundry room, athletic training facilities and a dedicated study space. Taking advantage of expansive river views, the building’s dramatic team room is flooded with natural light and surrounded by an environmentally friendly Brazilian hardwood deck.
The boathouse is in the Kaw River floodway and is designed to accommodate floodwater up to 8 feet above the lower-level floor. The building’s foundation extends more than 40 feet below ground. Other special considerations include the all-concrete structure, an electric elevator that automatically returns to the top floor, and the provision of all building services above floor level.
Additional Information
Associated Firm
Peterson Architects
Cost per Sq Ft
$284.00
Featured in
2009 Architectural Portfolio
Other projects from this professional

Education City, Residence Halls, Apartments and Residential Community Center
Education City is a 2,500-acre campus, situated on the outskirts of Doha,...

Hamad bin Khalifa University, Male & Female Residence Halls
Hamad bin Khalifa University strives to restructure Middle Eastern society by building...

Texas A&M University, Hullabaloo Hall Living Learning Center
Organizationally a community of its own, this neighborhood for 648 residents is...

University of Kansas, School of Pharmacy, Teaching and Administration Building
The architect is providing architectural interiors services for the University of Kansas...
Load more


