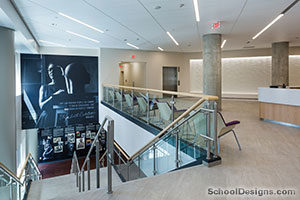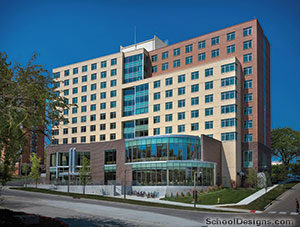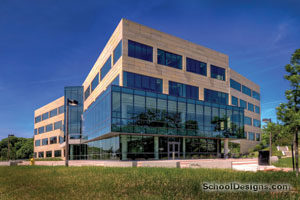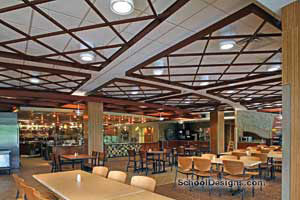University of Iowa, Burge Residence Hall
Iowa City, Iowa
The goal of this remodel is to provide the University of Iowa with a “flagship marketplace” food-service facility. The facility includes a range of food types and freshly prepared exhibition cooking.
The food service was designed to serve a peak meal volume of 2,800 meals for a weekday lunch through a marketplace serving concept. The project also includes renovation of all the existing food-service storage, production and dish room areas. The conversion of the existing facilities to a marketplace concept required the demolition, redesign and reorganization of the existing food-service spaces on the basement and first-floor levels.
As a part of this project, the basement and first-floor Burge lounges and lobby were renovated to meet entrance requirements of the food service, as well as provide updated facilities for the students in the residence hall. The existing primary north/south corridor was developed into a “Main Street” concept connecting the north entrance from Currier/Stanley halls and south entrance from Daum Hall and the campus to the new food-service entrance.
The complexity of the project stemmed from the requirement to keep the existing food-service operation open and functioning throughout the more than two years of construction. Construction consisted of four major phases and many user relocations.
The food service is based on a scattered marketplace concept. Each themed food-servery station is designed individually to accommodate preparation, exhibition cooking and serving within an overall marketplace environment. Display cooking and preparation is incorporated into most of these stations, and menu items are cooked from fresh ingredients in front of students.
The design style of the marketplace consists of an eclectic collection of traditional and modern cafe and marketplace-styled stations, intended to provide visual variety and create a fun interactive “food” environment. In its complete form, the design has a timeless quality, thus allowing for an extended and flexible use for many years.
Additional Information
Associated Firm
Chiodini Associates; Robert Rippe Associates
Cost per Sq Ft
$150.60
Featured in
2005 Educational Interiors
Interior category
Cafeterias/Food-Service Areas
Other projects from this professional

The University of Iowa, Catlett Residence Hall
The Catlett Residence Hall project involved designing and building a 12-story student...

The University of Iowa, Mary Louise Petersen Residence Hall
Rohrbach Associates PC was commissioned in 2011 to design the first newly...

The University of Iowa, The College of Public Health
The College of Public Health Academic Building is a pioneering new building...

Iowa State University, East Campus Dining Improvements
A two-phase renovation of the Maple Willow Larch Commons and the Oak...
Load more


