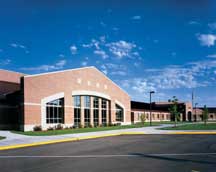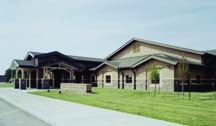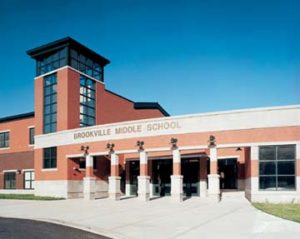University of Indianapolis, Schwitzer Student Center
Indianapolis, Indiana
When the University of Indianapolis planned renovations and additions to Schwitzer Student Center, its goal was to create a central gathering place for the campus—a place that would house all student services under one roof, and provide a much-needed conference center for university and outside events.
The building is organized around a new two-story atrium that serves as a gathering space, with a formal seating area at its center. The first-floor addition houses the campus post office, bookstore, food court, coffee bar, cafe, formal lounge and recreational space. The second-floor addition houses a chapel and meditation room, student health center, student organization and program offices, career-services center and study space overlooking the atrium. The highlight of the renovated lower level is a new conference center with a variety of meeting and support spaces for campus guests. Because of the existing building’s art-deco details, it was important to provide a design sympathetic to the building’s origins, while providing a warm and inviting interior for today’s activities.
The design emphasizes the uniqueness of each area while maintaining a continuity from space to space. Color and pattern were used extensively throughout the building to define spaces. Paint color and floor-finish transitions reflect the functional and individual identities of each space, and particular colors and elements were repeated to tie the design together. For instance, an anodized aluminum and deep-raisin-colored paint finish were used on all the metal components of the building—steel columns, stair and balcony railings with steel cable, door and window frames, and door hardware. All the accent colors worked well with this deep-raisin color, and it became a rich neutral in the color scheme.
Situating the atrium centrally allowed it to become the spatial and functional hub, connecting spaces and serving as an overflow for events. The introduction of curtainwall, large windows, and borrowed lights help increase the sense of volume throughout, while visually connecting the individual spaces. At the lower level, ceilings were by necessity low and without natural light. Decorative “pilasters” with accent-light sconces increase the verticality of the gathering area, while the carpet patterns and accent wall draw attention forward through the space.
Schwitzer Student Center accomplishes the university’s goal of encouraging formal and informal interaction among students, faculty, staff, alumni and guests.
Additional Information
Associated Firm
Carson Design Associates, Inc., Furniture Selection
Cost per Sq Ft
$95.40
Featured in
2002 Educational Interiors
Interior category
Student Centers/Service Areas
Other projects from this professional

Jimtown Intermediate School
The new Jimtown Intermediate School is situated on the north end of...

Center Grove Middle School North
This middle school is designed to house 1,200 students in grades 6,...

Hamilton Heights Primary School
The new Hamilton Heights Primary School is situated next to the existing...

Brookville Middle School
Brookville Middle School is designed for an optimum enrollment of 600 students...
Load more


