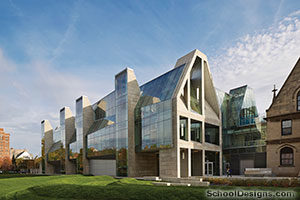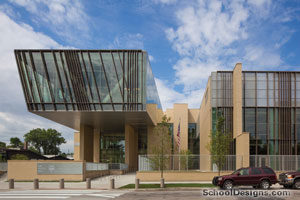University of Illinois at Urbana-Champaign, Bousfield Hall
Champaign, Illinois
The University of Illinois is replacing older residence halls with new facilities that better meet today’s students’ expectations. The redevelopment will feature state-of-the-art residence halls and amenities to enhance the student life experience on campus. This project began with an update to the strategic plan that provides a vision for the long-term, phased redevelopment of the entire neighborhood, now known as the Stanley O. Ikenberry Commons.
The six-story Bousfield Hall provides 484 beds configured in four-bedroom suites and two-bedroom semi-suites, each with private bathrooms. This is the first suite-style residence hall on campus. In addition to living space, Bousfield Hall has a multipurpose room, a recreation room and a laundry room. The new residence hall is fully accessible and includes a dedicated suite for students with severe physical disabilities who require assistance in the activities of daily living.
The design incorporates multiple strategies to optimize energy performance and occupant comfort, including an efficient exterior envelope and a high level of individual environmental control for the residents. The project achieved LEED Platinum certification.
Additional Information
Associated Firm
Mackey Mitchell Architects (Design Architect)
Capacity
484
Cost per Sq Ft
$377.00
Featured in
2015 Architectural Portfolio
Other projects from this professional

University of Chicago Laboratory Schools, Gordon Parks Arts Hall
Design teamFGM Architects: Joseph Chronister, AIA, LEED AP (Principal-in-Charge); Terrence Owens, AIA...

University of Chicago Laboratory Schools, Earl Shapiro Hall Early Childhood Center
Founded over 100 years ago to embody a “learn by doing” approach...

Southern Illinois University—Edwardsville, School of Engineering
The new School of Engineering is the first building of the new...

Effingham High School
The Effingham School District set a number of goals for the design...
Load more


