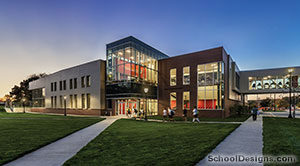University of Illinois at Springfield, Student Union
Springfield, Illinois
Design Team: Dewberry (Architecture, Interiors, Structural, Technology); Workshop Architects (Architecture); Envision Strategies (Food Service Planning); Ricca Design Group (Food Service Design); TRC Worldwide (MEP); Crawford, Murphy & Tilly (Civil); Massie, Massie & Associates (Landscape); Threshold Acoustics (Acoustics)
Energizing campus life at what is often thought of as a commuter campus, this new student union attracts students and the student density needed to feel like a vibrant, social environment. Programmatic elements were overlapped and interwoven to serve a variety of functions and create a continuous buzz of activity.
Situated prominently at the front of the building is the Student Leadership Center, with flexible workspace, meeting areas, and offices for student government and volunteer groups. Multilevel student lounge areas weave throughout the building, ensuring a sense of community with a comfortable place for everyone.
On the second floor is a ballroom and banquet facilities used by the university and the community. Campus dining facilities moved into the union, effectively making this building the “home” of the campus. It offers a wide range of dining options, a sports grille, and coffee shop. Inside spaces spill outside to a plaza that frames the south end of the main quad. It puts student life and activity on display, and creates opportunities for large campus events.
Designed to meet LEED Gold guidelines, the building has sustainable features such as a green roof, energy-efficient lighting, rainwater reclamation system, and radiant flooring in select areas.
Additional Information
Associated Firm
Workshop Architects
Cost per Sq Ft
$364.00
Citation
Citation
Featured in
2019 Architectural Portfolio
Interior category
Student Centers/Service Areas
Other projects from this professional

Olympia South Elementary School, Gymnasium and Flexible Learning Center
An existing 1936 lamella framed gymnasium had multiple internal levels with a...

Bradley University – Business and Engineering Convergence Center
Design Team Dewberry (Architecture, Engineering, Interiors, Technology); (r)evolution architecture (Design Consultant); Research Facilities...

University of Illinois at Chicago, Engineering Innovation Building
Design Team Dewberry (Architecture, Interior Design, Technology), RFD (Laboratory Planners), RME (Civil, Structural),...

Coe College, Athletics and Recreation Complex
Design team: Dewberry (Architecture, Interiors, Structural Engineering), Russell Construction (Contractor) In the 1930s,...
Load more


