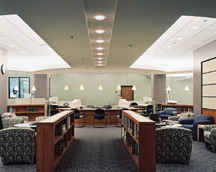University of Illinois at Chicago, Pavilion Expansion
Chicago, Illinois
The University of Illinois at Chicago built the UIC Pavilion in 1978 as a multipurpose venue for sports and entertainment events, as well as academic programs. By the late 1990s, this 10,000-seat arena needed a “new face.”
The facility needed a design that could respond to its multiple personalities—as the environment for a commencement, a UIC Flames basketball game or a rock concert. The pavilion’s renovation incorporates functional and aesthetic modifications that create a new identity for the campus landmark. Through the addition of an entry lobby and support areas, space problems were resolved. Upgrades to the interior include a concourse expansion, lighting, mechanical systems, architectural finishes, wayfinding and environmental graphics.
The architect’s approach was to create an experience that unified architecture, interiors and environmental graphics. Using the Flames’ graphic identity as a launch point, the color and material palette reflects the venue’s multipurpose character. Industrial materials were married to raw concrete interiors, and lighting was used to create an experience capable of both calm “civicness” and bold vibrancy. The large volume of the lobby offered an opportunity for the development of a striking sculptural identity piece that becomes dynamic and shimmering with multicolored light for nighttime events, while daytime commencements are graced with a serene play of tone and pattern.
A dramatic sweep of glass at the lobby culminates in a masonry pier that marks the campus entry from the north. To create a seamless addition, the dark masonry of the existing building is continued at the base, while cast-stone panels echo the volume of the bowl beyond. The task of creating a new “front door” to anchor and address the busy intersection became an opportunity to convey the university’s mission, improve its visibility, and present a new and memorable face to the community.
Additional Information
Cost per Sq Ft
$163.00
Featured in
2002 Architectural Portfolio
Category
Renovation




