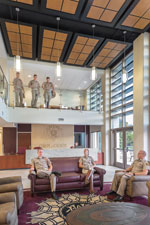University of Houston-Victoria, Jaguar Suites
Victoria, Texas
Smith & Company Architects was the design architect for the new Jaguar Suites Students Housing & Community Learning Support Facility at the University of Houston’s Victoria campus. This is the first ground-up student housing development on site. The $9.7 million, 82,000-square-foot, three-level residence hall includes 54 suite-style units. The suites have four private nine-foot by 12-foot bedrooms, shared living space and kitchenette, and two baths.
The carefully designed structure was created to blend into the small town of Victoria while offering housing to sophomores or upperclassmen and secure surface parking.
In addition, a 5,000-square-foot community learning and support facility is located along the main north entry and includes a fitness room, a multipurpose room, two large classrooms, and student lounge areas for study and computer lab work. Other amenities include Wi-Fi, wired Internet, cable TV, laundry facilities, pool, paid utilities and trash collection.
Additional Information
Cost per Sq Ft
$118.00
Featured in
2014 Architectural Portfolio
Other projects from this professional

Texas A&M University, Buzbee Leadership Learning Center
The historic Corps Quadrangle and its 12 dormitories comprise the original Texas...

Texas Southern University, Ennis Street Parking Garage and Retail Space
At four students per parking space, Texas Southern University was significantly below...

Texas Southern University, Cleburne Avenue Parking Garage and Offices
This new 264,162-square-foot parking garage is the second phase of a three-phase...



