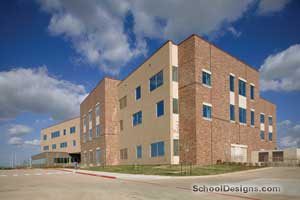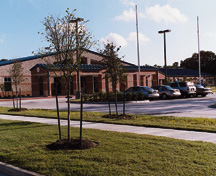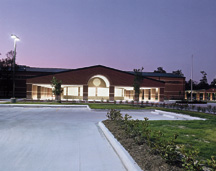University of Houston System—Sugar Land, Academic Building with Wharton County Junior College
Sugar Land, Texas
The University of Houston System at Sugar Land partnered with Wharton County Junior College (WCJC) to design and construct a 150,000-square-foot academic building that will serve the educational needs of each institution. The $30 million facility includes 39 classrooms, nine science labs, a 157-seat auditorium, computer labs, a nursing suite shared by both institutions and exercise facilities.
The design team stacked similar functions on the upper floors and created “suites” of science labs, classrooms and faculty offices to increase efficiency and assist in wayfinding for students and faculty.
Special consideration was given to the mechanical systems. Three air-cooled chillers serving air handlers deliver conditioned air to fan powered variable-air-volume boxes. The building includes many energy-saving features, including energy-recovery outdoor air units that recover 80 percent of the energy contained in the exhaust air; a variable flow, primary chilled-water flow and variable-air-volume zoning system. The laboratories use state-of-the-art air-control devices to protect occupants from harmful substances.
Additional Information
Associated Firm
PageSoutherlandPage
Cost per Sq Ft
$202.00
Featured in
2009 Educational Interiors
Interior category
Classrooms
Other projects from this professional

University of Houston at Sugar Land, Brazos Hall
The University of Houston System at Sugar Land partnered with Wharton County...

Shadydale Elementary School
To keep different age groups separate, the design of Shadydale Elementary School...

East Houston Intermediate School
This building uses an intermediate school concept accommodating grades 5 and 6....



