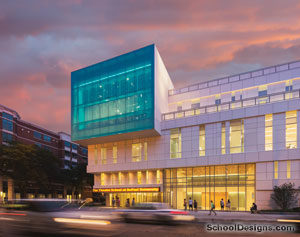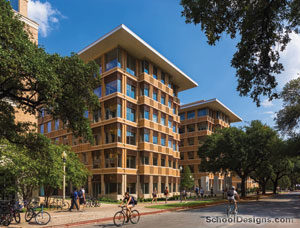University of Houston, Science and Engineering Research and Classroom Complex
Houston, Texas
The architect designed the Science Engineering Research and Classroom (SERC) Complex, a multidisciplinary research and teaching facility, in 2003. The complex’s components—a 152,460-square-foot laboratory and clean room; a 32,360-square-foot, general-purpose classroom building; and a circular 550-seat auditorium—act as semi-autonomous spaces that exhibit individual character, but are connected in a harmonious way.
The SERC complex will provide state-of-the-art facilities for collaborative research in bionanotechnology and nanohealth science. By allowing engineers, chemists and biochemists to work together in the same complex, the University of Houston (UH) has removed physical barriers to communication and collaboration, and facilitated idea generation and problem-solving among experts from multiple fields.
The College of Natural Sciences and Mathematics and the Cullen College of Engineering will share the 40 research laboratories, which feature an open-concept design and modular lab furniture. Classroom design drew on the input of faculty members from disciplines across campus who will teach in the large lecture halls.
The massing of the new buildings unifies the earlier disparate collection of science buildings into a science precinct, creates a courtyard for community gathering, anchors a future pedestrian route to the west, and provides a gateway for visitors to the west side of campus. A third-level bridge connecting the complex and the adjacent science buildings will further facilitate circulation and interdisciplinary research.
Until this project, the University of Houston campus lacked a large auditorium teaching space. The SERC auditorium, which is distinctively clad in red tile, has been situated and configured to be identified easily and reached from all areas of campus.
Building materials on the University of Houston campus have strayed through the years from the original color palette exhibited in the six buildings of the original campus plan. The SERC Complex demonstrates that the university’s design standards can be upheld without sacrificing building quality or aesthetic interest. SERC’s use of buff brick, steel and red clay tile, which appears as wall cladding as well as roofing material, innovatively reinterprets the campus’ original vocabulary—Texas shell limestone and clay-tile roofs.
The Science Engineering Research and Classroom Complex meets several strategic initiatives. First, the new laboratories, offices and classrooms support the increased number of faculty needed on campus to enhance academic and research excellence, and accommodate enrollment growth. Second, by opening collaborative opportunities beyond the campus limits, the university further creates and disseminates new knowledge, through which the UH system universities will enrich the educational experience of students, enhance the cultural life of constituents and contribute to economic development.
Additional Information
Associated Firm
Kendall/Heaton Associates
Cost per Sq Ft
$208.31
Featured in
2006 Educational Interiors;2006 Architectural Portfolio
Interior category
Auditoriums/Music Rooms





