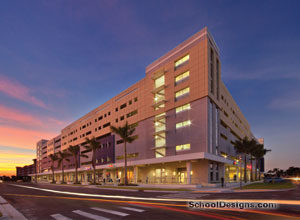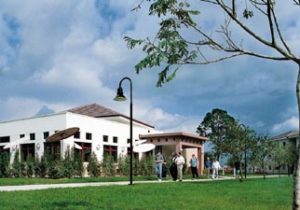University of Houston-Downtown, Shea Street Building and Vine Street Garage
Houston, Texas
The University of Houston-Downtown (UHD) Shea Street Building and Vine Street Garage project functions as the new home of the College of Business. The four-story facility combines high-tech classrooms, computer labs and lecture halls in 132,000 square feet of space, and features a glass-enclosed entrance that provides stunning views of UHD’s One Main building and the downtown Houston skyline. The adjoining Vine Street parking garage is a multi-story, 500-space structure that occupies three acres.
UHD’s president stressed the importance of constructing a classroom building that keeps pace with student enrollment and campus growth; the college also wanted its physical growth to match the latest technological advances and learning environments that students require in order to succeed in the competitive global marketplace.
The College of Business houses the Institute for Financial Literacy, the Center for Entrepreneurship and Family-Owned Businesses, and the Center for Supply Chain Management. Certificate courses are offered in entrepreneurship and professional land management.
Additional Information
Cost per Sq Ft
$128.00
Featured in
2008 Educational Interiors
Interior category
Classrooms
Other projects from this professional

University of Houston, Fertitta Center
A dramatic re-visioning of the University of Houston Basketball Center has transformed...

Texas A&M University at Galveston Academic Building Complex
Broken down into two phases and designed with overlapping schedules and construction,...

Florida International University, Market Station
A signature landmark for the secondary entrance on the urban campus of...

Florida Atlantic University, Honors College, MacArthur Campus Dining Facility
In response to the program requirements for a dining facility, the architect...
Load more


