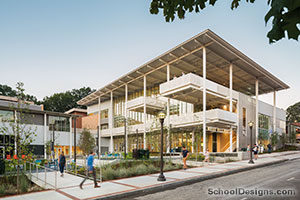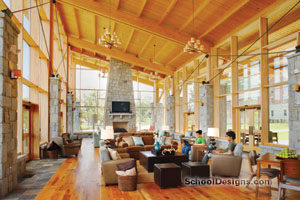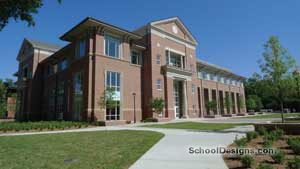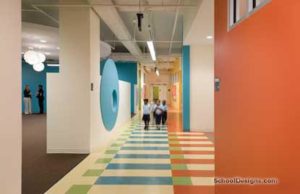University of Georgia, Terry College of Business, Sanford Hall
Athens, Georgia
Sanford Hall is a 39,000-square-foot, three-story specialized classroom facility directly adjacent to Brooks Hall. The building is composed of a variety of flexible classrooms, ranging from small 10-student seminar rooms and 40-student terraced classrooms to a 300-seat sloped-floor auditorium. Complete network connections and power are provided to every seat in every classroom, including the auditorium, as well as seating locations in the corridors and student lounge.
The building is situated on a constricted, steeply sloping site adjacent to one of the university’s historic quadrangles. Its exterior design blends into the context of the surrounding buildings, dating from the 1920s and 1930s.
The high level of technology in the facility required extensive coordination with the school faculty, outside audiovisual consultants and contractors, as well as the university’s telecommunications and networking groups. The project was completed under a negotiated arrangement with a program manager and construction manager. Thorough teamwork among all parties enabled the control of cost and schedule.
Additional Information
Capacity
450
Cost per Sq Ft
$138.00
Featured in
1999 Educational Interiors
Interior category
Classrooms
Other projects from this professional

Georgia Institute of Technology, West Village Dining Commons
Associated Firms: Koons Environmental Design, Sodexo, Johnson, Spellman & Associates, Barnett Consulting...

Berry College, Audrey B. Morgan & Deerfield Hall
The new sustainably designed Audrey B. Morgan and Deerfield Halls are nestled...

University of Georgia, Tate Student Center Renovation and Expansion
The Tate Student Center expansion and renovation is at the heart of...

DC Prep/Nia Community Public Charter School, Benning Charter School Renovation
With only 40 days and a rundown school building, the designers transformed...
Load more


