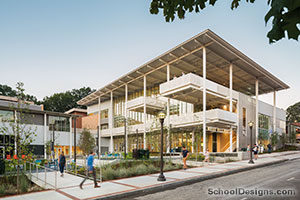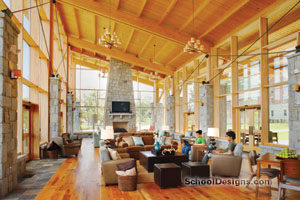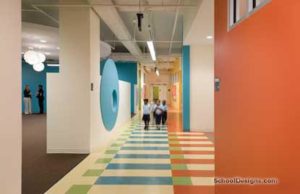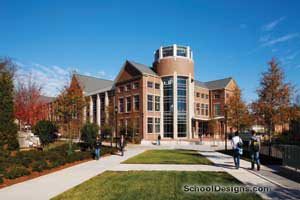University of Georgia, Tate Student Center Renovation and Expansion
Athens, Georgia
The Tate Student Center expansion and renovation is at the heart of the University of Georgia campus. In addition to nearly doubling the space for student programs and activities, the $51 million project remakes this portion of campus and offers seamless connections for the many pathways intersecting the project.
The project included 95,000 square feet of new space in three floors on top of a two-story, 508-space parking deck. Project elements included a 12,000-square-foot multipurpose space; gracious lounge areas; four new retail food operations; multiple meeting rooms; and two new landscaped quad areas.
The architect also handled extensive renovations to the existing space, which transformed an 8,000-square-foot ballroom into a two-story student and staff office space. The renovated area also includes two dance rehearsal rooms; campus administrative offices; an upgraded exterior of the movie theater; and a new home for the campus radio station.
Additional Information
Associated Firm
MHTN Architects, Inc.; Paul Cheeks, Architects
Capacity
3,270
Featured in
2009 Architectural Portfolio
Other projects from this professional

Georgia Institute of Technology, West Village Dining Commons
Associated Firms: Koons Environmental Design, Sodexo, Johnson, Spellman & Associates, Barnett Consulting...

Berry College, Audrey B. Morgan & Deerfield Hall
The new sustainably designed Audrey B. Morgan and Deerfield Halls are nestled...

DC Prep/Nia Community Public Charter School, Benning Charter School Renovation
With only 40 days and a rundown school building, the designers transformed...

North Georgia College & State University, Student Recreation Center
North Georgia College & State University’s recreation center and parking deck, a...
Load more


