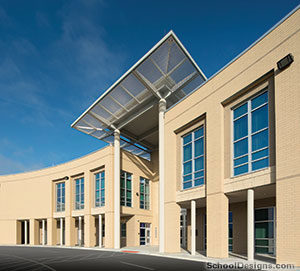University of Florida, Newell Hall Renovation
Gainesville, Florida
Design team: Moses & Associates (MEP Engineer); Walter P. Moore & Associates (Structural Engineer); Causseaux, Hewett, & Walpole, Inc. (Civil Engineer); David Conner & Associates (Landscape Architect)
Designed in 1910, Newell Hall is the third-oldest building on the University of Florida campus. The university recognized a need for on-campus, informal study space to embrace the way 21st-century students learn. It embarked on renovating the facility into an active learning commons. Newell Hall now is a flexible, technology-rich, innovative environment for students to collaborate, study and share ideas 24/7.
Listed on the National Register of Historic Places, the hall needed to have some of the building’s original components restored, including the north entry doors. New energy-efficient windows with historical profiles were installed, and brick and terra cotta accent elements were restored. The exterior maintains the character of the original design and fits with the other buildings in the campus’ historic district.
The interior is a vast departure from the traditional exterior. An open floor plan offers students a variety of spaces for collaboration, interaction, focus and rejuvenation. Each floor has a diversity of zones with flexible furniture that enable students to adapt the space to fit their needs. Additionally, the first floor includes a café that opens to an outdoor patio.
Additional Information
Associated Firm
Robert A.M. Stern Architects
Featured in
2018 Architectural Portfolio
Category
Renovation
Other projects from this professional

Ramstein High School
Ramstein High School represents the next generation of schools for the Department...

P.K. Yonge Middle-High School
Design Team Moses & Associates (MEP Engineer); Walter P. Moore (Structural Engineer); CHW...

Fort Rucker Elementary School
Design team:TLC Engineering for Architecture (MEP Engineer), BBM Structural Engineers (Structural Engineer),...

Venice High School
Venice High School has been a prominent, historic campus in the community...
Load more


