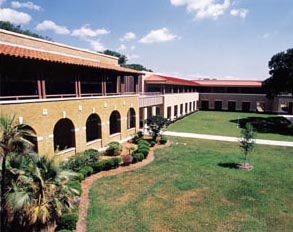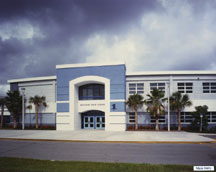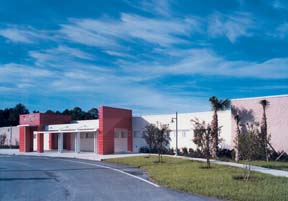University of Florida, Library West Addition/Renovation
Gainesville, Florida
Submitted for U.S. Green Building Council LEED gold certification, this project reinvented an aging facility, meeting contemporary library needs in technology, user functionality, collections storage and access, staff operations, student services and security. The library houses 1.6 million volumes and provides 1,600 seats in comfortable settings for private study and group interaction. A balanced palette of materials and textures defines spaces and promotes movement.
Functional elements are organized clearly around a highly textural circulation system. The design creates inviting and stimulating interiors to promote the development and sharing of ideas. Custom furniture completed the concept of a cyber cafe in response to the student social culture. The existing building was transformed into an open-plan layout that maximizes daylight and views for users and staff.
The “book box” addition is dedicated to collection storage; reading spaces line the perimeter. Compact mobile shelving maximizes storage. The addition completes the public urban edge of the historic campus and fulfills the administration’s wish to create a landmark while reflecting the scale, texture and character of the campus Gothic buildings flanking the site.
Additional Information
Capacity
1,600
Cost per Sq Ft
$136.72
Featured in
2007 Architectural Portfolio
Category
Renovation
Other projects from this professional

Orange Grove Magnet Middle School
The program called for the conversion of an existing elementary school into...

Bayshore High School
As a replacement for the adjacent high school (a converted middle school),...

5J Master Plan
The product of a unique effort between the school board of Hillsborough...



