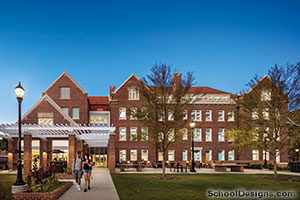University of Florida, Heavener Hall School of Business
Gainesville, Florida
Design team
Moses & Associates (MEP Engineer); Walter P. Moore & Associates (Structural Engineer); J. Brown Professional Group (Civil Engineer); David Conner & Associates (Landscape Architect)
Heavener Hall is the new home for undergraduate business students at the University of Florida. The three-story building is situated on a highly visible site where the university’s historic campus faces the city of Gainesville. The exterior aesthetic reflects the Collegiate Gothic architectural style of the campus; it is characterized by red brick, clay roof tile, limestone and white painted wood detailing. The building surrounds a new, landscaped courtyard and frames a pedestrian entrance from University Avenue that invites students into the campus.
In order to enhance the way today’s students learn, the 21st-century building is an innovative learning environment that reflects the hands-on, collaborative nature of the business world. Students have direct access to technology, movable furniture and the option of open study lounges or focused team meeting areas to collaborate. The heart of the building is the student commons, which has access to the student lounge and café. This gives students the opportunity to collaborate and socialize in a more casual environment.
Designed to achieve LEED Gold certification, the building includes classrooms, computer labs and offices.
Additional Information
Associated Firm
Robert A.M. Stern Architects
Capacity
740
Cost per Sq Ft
$342.00
Featured in
2016 Architectural Portfolio
Other projects from this professional

Ramstein High School
Ramstein High School represents the next generation of schools for the Department...

P.K. Yonge Middle-High School
Design Team Moses & Associates (MEP Engineer); Walter P. Moore (Structural Engineer); CHW...

Fort Rucker Elementary School
Design team:TLC Engineering for Architecture (MEP Engineer), BBM Structural Engineers (Structural Engineer),...

University of Florida, Newell Hall Renovation
Design team: Moses & Associates (MEP Engineer); Walter P. Moore & Associates...
Load more


