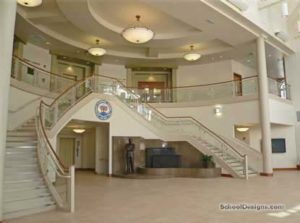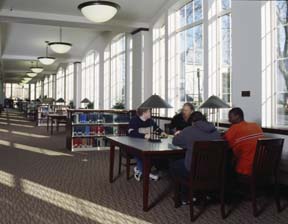University of Dubuque, Heritage Center
Dubuque, Iowa
The University of Dubuque recently unveiled the Heritage Center, with “Art by Osmosis” as the theme, inviting people of all walks to happen upon art in its myriad forms, intentionally and accidentally, in their work, study, recreation and entertainment.
At about 80,000 square feet, the Heritage Center blends with existing campus architecture in a new and playful way. The architecture is influenced by music from the exterior’s flowing organic forms, which emulate a treble clef on its side, through the interior, with serpentine pathways, free-form finish elements, and curvilinear gathering and work places. The building exudes artistic expression in and of itself both at night and day, from afar and from within.
Primary functions include an active and casual student campus center and formal performing arts center, with overlaps meant to encourage interaction and interest.
Student spaces include a cafe/commons; convenience store; ice cream parlor; the campus mail/copy/print center; and offices for faculty and student life. Classrooms are situated throughout, and include a computer/music composition lab, visual (fine) arts classroom, choral music classroom, and numerous practice and rehearsal rooms. Group study and seminar rooms throughout support the more than 40 active student clubs and organizations.
Public spaces include a 1,000-seat performance hall and lobby; 200-seat black-box theater and auditorium space; and art gallery. The performance hall can accommodate campus, local, regional and national troupes in music, dance, public speaking and drama, along with instruction. The audience seating is composed of numerous “vineyard” seating platforms, balcony tiers and boxes, with uncompromised views and acoustics—enabling the hall to be scalable and serve the smallest to the largest performance.
The black-box theater is malleable to accommodate every form of performance setting, from a thrust to arena stage configuration, as well as being flexible for lecture and public address events.
The building is served by geothermal mechanical heating and cooling systems. Careful attention has been given to energy efficiency throughout, including the building envelope, daylight harvesting, LED lighting and displacement air ventilation.
Additional Information
Capacity
1,200
Cost per Sq Ft
$312.50
Featured in
2013 Architectural Portfolio
Category
Specialized





