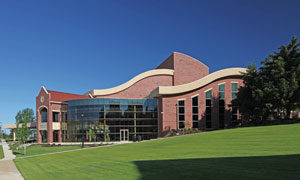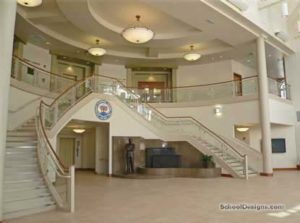University of Dubuque, Charles C. Myers Library
Dubuque, Iowa
The University of Dubuque is a private institution in the midst of dramatic change and robust growth. The Charles C. Myers Library is a visible and vital sign of that change.
The program called for a variety of settings for research and study, classrooms and seminar rooms, multimedia workstations and labs, and a desire to breathe new life into the existing facilities to make them congruent with the architectural fabric of the historic campus. The result is an academic library that is a centerpiece of the campus, and a showpiece for the university and surrounding community. It is the center for learning and culture in the university.
The generosity of Charles C. Myers and his wife, Romona Myers, enabled the architect to combine, rejuvenate and transform the existing disunited libraries into the expanded and unified Charles C. Myers Library. The project included two phases.
Additional Information
Associated Firm
Frye Gillan Molinaro Architects (Phase 1)
Cost per Sq Ft
$122.69
Featured in
2004 Educational Interiors
Interior category
Libraries/Media Centers





