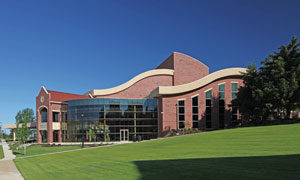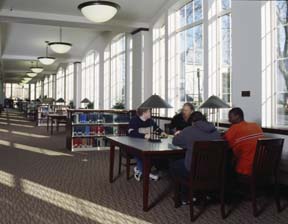University of Dubuque, Charles and Romona Myers Center
Dubuque, Iowa
Charles and Romona Myers have long been generous supporters of the University of Dubuque. Their recent vision for an administrative and teaching facility, the Charles and Romona Myers Center, fulfills an ongoing need for instructional and administrative space to support the university’s robust growth. New environs were created for the Enrollment Management Group, undergraduate and graduate Department of Business, Wendt Character Center and executive offices.
The architect brought that vision to life by resurrecting a visage from the past. Steffens Hall, the university’s original multipurpose “Old Main,” was the first building of the German Presbyterian Theological Seminary (later known as the University of Dubuque). Constructed in 1906-07, it was deconstructed in the early 1980s to pave the way for new programs and a new focus.
Architectural features of the original Steffens Hall have been recreated in the new Myers Center, from multiple gables to the circular stairs in the rotunda. The grand hall—Steffens Hall—is a predominant feature of the building, and is crowned by a large glass skylight, giving life to the rhythmic, exposed structure above.
Additional Information
Cost per Sq Ft
$183.92
Featured in
2007 Educational Interiors
Interior category
Administrative Areas/Offices





