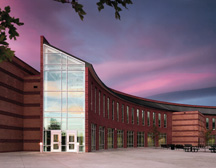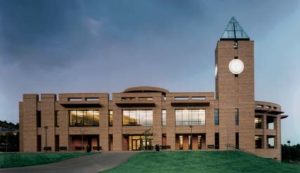University of Denver, College of Law
Denver, Colorado
The University of Denver College of Law is a 210,000-square-foot building built to last 300 years and designed with the environment in mind. With a reputation for its environmental law and natural-resource programs, this was a great opportunity for the school to practice what it preaches by creating a cost-efficient facility that is environmentally friendly and will surpass the life of its students.
The focal point of the College of Law is the large, open “Forum” with space for students to mingle or study quietly. Features include a 30-foot-high ceiling and two grand staircases with furnished niches. It can hold up to 300 people.
The college’s library is enclosed with glass walls contiguous with the forum, and the circulation atrium brings in natural light to unify the entire building. Interior brick, window design and an off-center tower link the older structures on campus to the new law building.
Configured in case-study form, classrooms and moot courtrooms speak to the functionality of contemporary learning, as well as to the uniqueness of the Colorado experience. The detailing of these spaces celebrates regional furniture crafts and brings the surrounding Colorado landscape into the rooms. Advanced features throughout include built-in desktops for laptop and Internet connectivity, video-recording capability, electronic vehicle recharging stations, electronic library connection and web/technology-based learning access.
Additional Information
Associated Firm
Shepley Bulfinch Richardson Abbott
Capacity
1,200
Cost per Sq Ft
$302.00
Featured in
2004 Architectural Portfolio
Other projects from this professional

Erie High School
Steeped in its historical context, the school represents a modern vision of...

Silver Creek High School
Set in the Front Range prairie landscape of Colorado, Silver Creek High...

University of Colorado—Colorado Springs, El Pomar Center and Kraemer Family Library Expansion
The need for library and communications-technology expansion at UCCS presented an opportunity...



