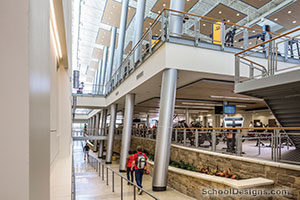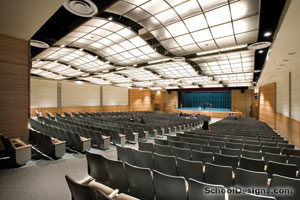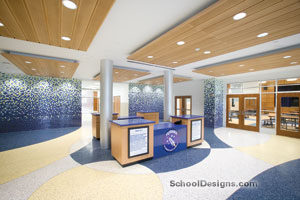University of Delaware, Carpenter Sports Building
Newark, Delaware
The expansion and renovation of the Carpenter Center at the University of Delaware have created a vibrant hub for contemporary student life that is now connected to the historic fabric of the university. The forms, materials and details of the Carpenter Center Addition were designed to enhance the most historic quad on the University of Delaware Campus. Three of the university’s oldest buildings create the context for this addition.
The existing Carpenter Center facility was composed of two World War II aircraft hangers that were converted to gymnasiums. Now masked by the new expansion, these elements have been fully renovated for a sustainable future.
During the programming effort, recreational space needs were fully analyzed and then sorted into a logical linear progression based on anticipated demand. At the same time, every space in the existing facility was evaluated for highest, best-use potential. A phased renovation and expansion plan was developed that synchronized all of the proposed improvements with the university’s academic calendar.
Additional Information
Capacity
3,600
Cost per Sq Ft
$88.94
Featured in
2015 Architectural Portfolio
Category
Renovation
Other projects from this professional

Herndon High School
This high school project includes three additions totaling 120,516 square feet and...

Kennesaw State University, Dr. Betty L. Siegel Student Recreation and Activities Center
Kennesaw’s Student Recreation and Activities Center has been transformed into a vibrant...

Thomas Edison High School Modernization
Hughes Group Architects’ scope includes renovations and additions that reinvented the school’s...

Anita J. Turner Elementary School
The design challenge for Turner Elementary School was to bring to life...
Load more


