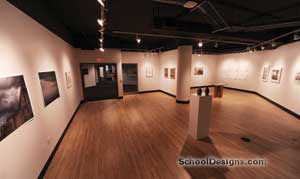University of Dayton, Marycrest Dining Services Renovation
Dayton, Ohio
The Marycrest Residential Complex is a 200,000-square-foot facility that houses 890 students (mostly first-year students), and 12,000 square feet is assigned for use as the servery, dining and lounge areas. The original space was configured as two areas: the original serving line and dining room, and the main building lobby, separated by walls and locks.
The new design was configured so that the new food court area could be secured from the dining/lounge/lobby areas. That enables students to have access to these social and study spaces even when the servery is closed. An after-hours cafe was incorporated into the plan to enable limited menu service during late-night hours. This venue also can be locked from the study/lounge areas.
The new food court contains a variety of venues: international, deli, grill, breakfast bar, dessert and salad bar, pizza oven and cafe. Each is distinct in its finishes and architectural details to give the effect of a food court. The common area has a mixture of sofas and lounge chairs, dining tables and chairs, booth seating and high-top tables with barstools. A new lobby desk, public restrooms and private dining room also were part of this renovation.
Additional Information
Associated Firm
Heapy Engineering; Edge and Tinney Architects; Ricca Newmark Design
Cost per Sq Ft
$312.00
Featured in
2010 Educational Interiors
Interior category
Cafeterias/Food-Service Areas




