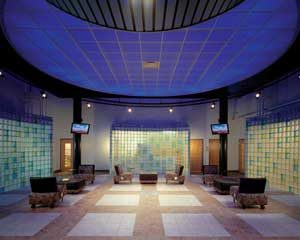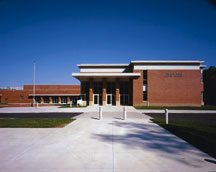University of Dayton, Learning-Teaching Center
Dayton, Ohio
Note: $86 (construction cost); $155 (total cost)
The innovative design of the Learning-Teaching Center (LTC) at the University of Dayton gives the immediate impression that new ways of thinking and performing are expected.
Designed to promote a new learning environment, the center is intended to foster faculty development through research, technology and experimentation. It also was designed to generate student involvement in the learning-teaching process, and to build faculty/student bonds for an active and collaborative learning environment.
These goals were accomplished by the renovation of an 18,900-square-foot ground-floor space into an innovative laboratory. The $2.9 million LTC is totally supported by the architecture, which encourages discovery, learning, reflection and conversation.
The entire campus is being transformed into a learning village, with the LTC as the core. The architecture reflects the village concept by organizing the various functions around the central rotunda or town square.
Around this hub orbits the administrative leadership core, technology and web support, groupware decision- making rooms, student learning assistance, research areas, specialized testing, seminar space, an experimental learning environment room and cafe.
The cafe supports the atmosphere of socialization, collaboration and sophisticated informality that distinguishes the LTC from all other places on campus.
The use of French doors allows visitors and occupants to have visual access into all the rooms and encourages them to be involved in many new activities.
House shapes, colonnades, floating ceilings, curved and sloped walls, indirect lighting, soft Mediterranean colors and a rotated grid all contribute to a visually stimulating environment that fuels curiosity and draws users through the space.
The selection and use of specialty furniture was determined early on in the design process. As with the architecture, the furniture is used to encourage collaboration, provide flexibility and mobility, and promote experimentation.
Since the center opened in January 2000, word has spread throughout the campus that something new and exciting is being offered.
Faculty members have an ideal gathering place to brainstorm ideas, conduct impromptu meetings and carry out research. Students also are taking advantage of this learning atmosphere.
Photographer: ©Brad Feinknopf/Feinknopf Photography
Additional Information
Associated Firm
Edge & Tinney Architects
Cost per Sq Ft
$86.00
Featured in
2000 Educational Interiors
Interior category
Common Areas





