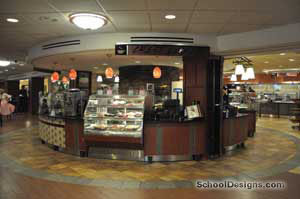University of Dayton, Department of Visual Arts
Dayton, Ohio
The University of Dayton visual arts department has a new space to call home. This adaptive-reuse project converted space in a former manufacturing facility to a visual arts educational environment. The classrooms it serves are ceramics, printmaking, painting, drawing, sculpture, welding, woodshop, 2D design, 3D design, art history, a gallery and an outdoor sculpture area.
The large, open area with high ceilings and concrete columns were incorporated into the design, which evokes an atmosphere reminiscent of artist "lofts" found in historic metropolitan neighborhoods. Original tongue-and- groove hardwood floors from the previous manufacturing operation were refinished and add character.
Large windows along the outside walls allow for drawing and painting studios to take advantage of natural light. Interior spaces include glass transoms, walls and doors to carry the light and life from the classrooms into the hallway. Fiber wall board-covered hallways equipped with track lighting provide a neutral backdrop to feature the students’ works of art.
A few splashes of paint and plaster from its new occupants will only help induce the feeling of home.
Additional Information
Associated Firm
Heapy Engineering
Cost per Sq Ft
$81.00
Featured in
2012 Educational Interiors
Interior category
Classrooms




