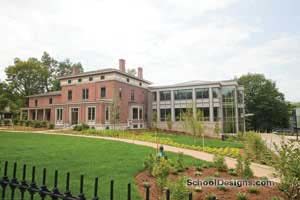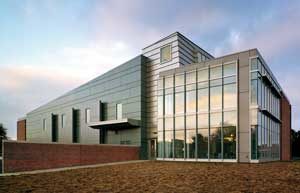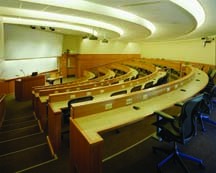University of Connecticut Health Center, The Cell and Genome Sciences Building
Farmington, Connecticut
The educational program of the Cell and Genome Sciences Building required the creation of a multidisciplinary center for academic research, centered on the university’s stem cell research core facility, and including segments of multiple research departments and a suite of leasable laboratory spaces to support commercialization of the research being conducted in the facility.
The goal of the program is to encourage research innovation and multidisciplinary collaboration. To support this program, the architect designed a facility with an interior "crossroads" to facilitate interaction, from which key core labs are accessed, and designed key areas to support collaboration and communication. The interior was opened up using interior glazing to make different program elements visually accessible to each other. The new facility was designed with conference, food service and auxiliary spaces to make a complete freestanding research institution.
This was accomplished while dealing with a number of constraints: The project involved renovation, not new construction, and a limited budget permitted no change in the overall footprint of the existing building.
Additional Information
Cost per Sq Ft
$259.00
Featured in
2011 Educational Interiors
Category
Renovation
Interior category
Interior Renovation
Other projects from this professional

Champlain College, The Welcome & Admissions Center at Roger H. Perry Hall
Roger H. Perry Hall is a renovation and expansion of a National...

Purdue University, The Burton D. Morgan Center for Entrepreneurship
The Burton D. Morgan Center for Entrepreneurship, the first building to give...

Purdue University, Krannert Graduate School of Management
This academic building houses 11 classrooms, breakout rooms for small-group meetings and...

Purdue University, Jerry S. Rawls Hall
Rawls Hall is remarkable in that it both stands out and fits...
Load more


