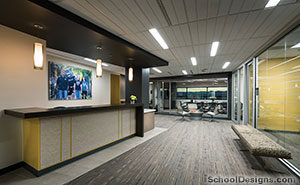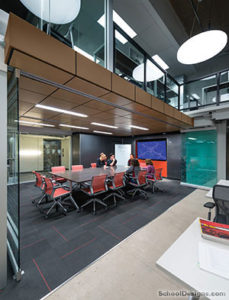University of Colorado Denver, Office of Advancement
Denver, Colorado
Interior design firm: RM Ruwart Design
The University of Colorado Denver’s Office of Advancement collaborates with faculty, staff, donors and alumni to raise private funds. The department is on the 12th floor of the Lawrence Street Center on the university’s downtown campus.
The design team provided a new layout and design for the relocated suite, including the elevator lobby, reception, conference room, huddle, landing, director, and support spaces. To take advantage of views, private offices that lined the perimeter were removed to create an impressive reception area and conference room. Several seating styles and areas provide ample room for waiting, lounging or impromptu meetings.
The conferencing and collaboration rooms are arranged adjacent to the new reception core, and their all-glass walls enable natural light to spill into adjacent spaces. Upon exiting the elevator, one can see directly through the suite and get a glimpse of Mount Evans. The new open environment provides for a better work flow and function. The clear visual connections between spaces give the administrative team the opportunity to communicate more efficiently.
Additional Information
Cost per Sq Ft
$75.00
Featured in
2018 Architectural Portfolio
Other projects from this professional

University of Colorado Denver, LynxConnect
LynxConnect is a one-stop shop at the University of Colorado Denver that...

Metropolitan State University of Denver, DIME Denver
DIME (Detroit Institute of Music Education) Denver uses a unique, non-traditional approach...

University of Colorado Denver, Office of Advancement
The University of Colorado Denver’s Office of Advancement collaborates with faculty, staff,...

University of Colorado Denver Comcast Media and Technology Center
The Comcast Media & Technology Center is a visionary collaboration between Comcast...
Load more


