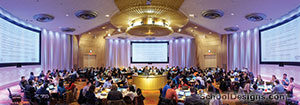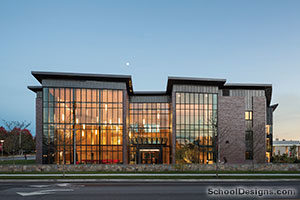University of Colorado at Boulder, Wolf Law Building
Boulder, Colorado
This new 184,000-square-foot law school for the University of Colorado at Boulder houses a law library, moot courtrooms, a law clinic, classrooms, faculty offices, administrative offices and student services for 700 law students. The university wanted the building to reflect the distinct character of the campus, as well as capture the spirit of its law school. Its massing and materials reflect the Tuscan hill-country architecture that campus architect Charles Klauder adapted uniquely to Boulder. The project aims to re-establish Klauder’s original vision, which had been compromised by newer buildings.
The building is four stories (with a fifth below-grade walkout floor) wrapped around two sides of a courtyard. Courtyard skylights provide natural light to the lower level, which also opens out to the east parking area. Funding limited central common spaces, so open central stairs visually connect all floors and bring natural light deep into the center of the building. Its exterior is stepped in section and plan to reduce visual scale and maximize the perimeter for natural light and views of the Flatirons from offices and seminar rooms.
Additional Information
Cost per Sq Ft
$212.00
Featured in
2007 Architectural Portfolio
Other projects from this professional

Duke University, Karsh Alumni and Visitors Center
Design Team Mark Simon (Partner in Charge); Alan Paradis (Project Manager); Paolo Campos...

University of Connecticut Health Center, Academic Building Addition and Renovation
Design team: Chad Floyd, FAIA (Principal-in-Charge); David O’Connor, AIA (Project Manager); Aaron...

Quinnipiac University Stadia
Design Team Jeff Riley, FAIA (Principal in Charge); Jon Lavy, AIA (Project Manager);...

Sacred Heart University, Jorge Bergoglio Hall
Design team:Mark Simon, FAIA (Partner); Ted Tolis, AIA (Project Manager); Girard and...
Load more


