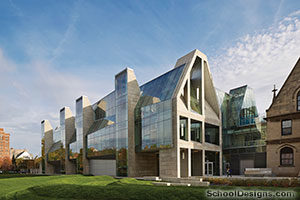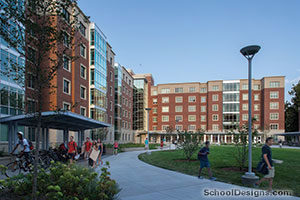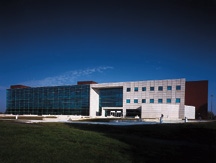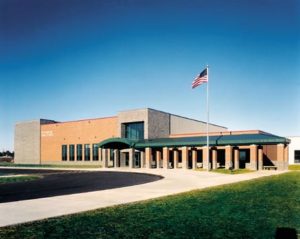University of Chicago Laboratory Schools, Earl Shapiro Hall Early Childhood Center
Chicago, Illinois
Founded over 100 years ago to embody a “learn by doing” approach to education, this PK-12 school continues to be a leader of educational excellence. Through research and immersion, the school evaluated the function, program and capacity to reinvent their facilities for 21st Century students. The first phase was an early childhood center for grades PK-2. In accordance with Lab Schools’ educational philosophies based on the theories of John Dewey, every space is designed to promote the spark of learning and engage children in their own education, from classrooms to the outdoors.
The range of space types embraces students’ and teachers’ desire for choices that optimize learning opportunities. Spaces are designed to promote the gathering of children, such as the arrangement of classrooms around courtyards and unprogrammed learning laboratories. Socialization is as much a part of the educational process as the curriculum. In addition to classrooms, art and music rooms, a library, gymnasium and rooftop playground, the building has administrative and counseling offices. High-performing building systems and construction materials were used to target LEED Silver certification.
Additional Information
Associated Firm
Valerio Dewalt Train Associates (Design Architect)
Capacity
600
Cost per Sq Ft
$391.00
Citation
William W. Caudill Citation
Featured in
2014 Architectural Portfolio
Other projects from this professional

University of Chicago Laboratory Schools, Gordon Parks Arts Hall
Design teamFGM Architects: Joseph Chronister, AIA, LEED AP (Principal-in-Charge); Terrence Owens, AIA...

University of Illinois at Urbana-Champaign, Bousfield Hall
The University of Illinois is replacing older residence halls with new facilities...

Southern Illinois University—Edwardsville, School of Engineering
The new School of Engineering is the first building of the new...

Effingham High School
The Effingham School District set a number of goals for the design...
Load more


