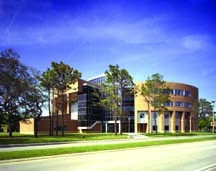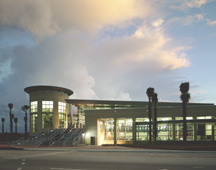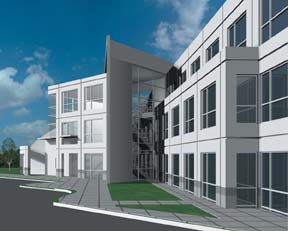University of Central Florida, College of Business Administration Building II
Orlando, Florida
Completed in 2003, the Business Administration Building II facility is a much-needed solution to the college’s burgeoning growth. The atrium and common area have been designed to provide an easy flow for heavy student traffic and first-floor access to integral student support offices, integrating as much natural light as possible.
The west facade is a full-height curtainwall, allowing a maximum amount of natural light to enter. The second- and third-floor interior balconies provide views of the business complex’s picturesque courtyard. The staircase leading up to the second and third floors flows along the north wall, accenting the wall’s bold curvature. Tile flooring in subtle earth tones is a sleek, durable and cost-effective flooring solution that will withstand the daily tread of hundreds of students traversing the corridor. Light, durable chairs and tables sit along the south wall to accommodate different groups working in the area. A sophisticated blend of form and function, this space ideally suits the college’s needs.
Additional Information
Cost per Sq Ft
$142.00
Featured in
2004 Educational Interiors
Interior category
Common Areas
Other projects from this professional

University of Central Florida, Academy for Teaching, Learning and Leadership
Situated immediately off the campus’ main entrance, the academy building serves strategically...

University of Central Florida, Academy for Teaching, Learning and Leadership
Sited immediately off the campus’ main entrance, the building strategically serves as...

University of Central Florida, Recreation Services Building
The University of Central Florida’s goals were to contribute to its students’...

University of Central Florida, Center for Public Safety, Forensic Science & Security
The Center for Public Safety, Forensic Science & Security at the University...
Load more


