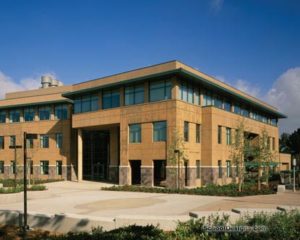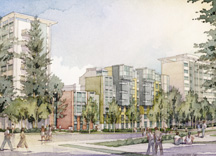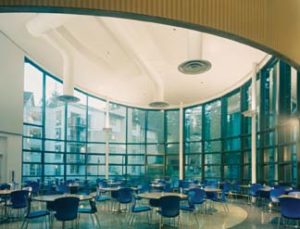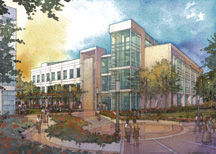University of California—Santa Cruz, Bay Tree Bookstore and Graduate Student Commons
Santa Cruz, California
Situated in the heart of the campus, this project was created as a focal point for student activities in an otherwise decentralized campus. The Bay Tree Bookstore is a 37,000-square-foot building that gracefully curves around hills and trees.
On the ground floor is the campus bookstore, a variety of small shops and public restrooms. The second floor houses additional books and related store offices. With a dedicated lobby at the plaza level, visitors can get to the third floor for student services or conference rooms. The exterior deck at the third floor, which continues along the length of the building, provides the opportunity to further an image of student life in the central plaza.
Directly across from the bookstore is the two-level, 6,700-square-foot Graduate Student Commons. This building contains a restaurant on the first level with rollup garage doors that allow students to dine outdoors. Upstairs, the graduate students enjoy private study rooms, a spacious lounge with a fireplace, tables and comfortable furniture, along with offices that support their student organizations.
Additional Information
Cost per Sq Ft
$200.00
Featured in
2002 Architectural Portfolio
Other projects from this professional

University of California—Irvine, Biological Sciences 3
Biological Sciences 3 (BioSci 3) was designed to fill the rapidly growing...

University of California—Berkeley, Units I & II Infill Student Housing
The program for this new project calls for more than 800 beds...

University of California, Colleges 9 & 10 Residence Halls, Dining Hall and University Center
The heavily wooded, steeply sloping site and the geologically challenging underground karst...

University of California—Irvine, Sprague Hall Biomedical Research Building
The University of California—Irvine’s new Sprague Hall is a three-story building, which...
Load more


