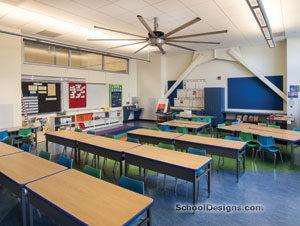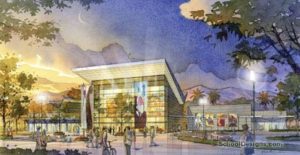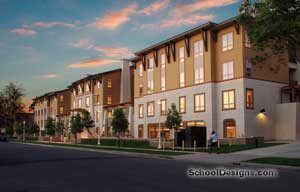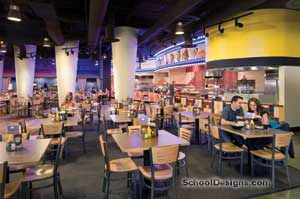University of California—San Diego, The Village at Torrey Pines West
San Diego, California
The architect was selected for this project situated on prime University of California—San Diego land in La Jolla, near Salk Institute and the La Jolla Glider Port.
This project includes 1,020 beds in various building forms, including one residential tower with a conference pavilion on the 15th floor, overlooking the adjacent Torrey Pines State Reserve and Pacific Ocean; two podium buildings, each four stories; and five three- and four-story on-grade buildings. These buildings consist of flats and townhomes with floor plans that can accommodate between two and eight beds per unit.
The project’s amenities are to be used not only by students and faculty, but also by visitors to campus. These include two multimedia-capable meeting rooms, one of which resides in the pavilion at the 15th story of the residence tower. Each of the conference rooms can be subdivided into three smaller rooms and is serviced by adjacent catering pantries. Other project features include a student bookstore with an attached convenience store, the Village Market; two laundry facilities; and a mail facility.
The Village at Torrey Pines West was designed to be LEED silver-equivalent.
Additional Information
Associated Firm
Skidmore Owings and Merrill, LLP
Capacity
1,020
Cost per Sq Ft
$314.00
Featured in
2010 Architectural Portfolio
Other projects from this professional

Downtown Educational Complex, Phase I, La Escuelita Elementary School
The Oakland Unified School District (OUSD) Downtown Educational Complex phase one includes...

Oxnard College, Performing Arts Classroom and Auditorium
The Oxnard College Performing Arts Classroom and Auditorium complex will be the...

Chapman University, Residential Complex
College campuses throughout the nation are faced with surging student populations and...

Chapman University, Sandhu Dining Facility
The architect designed a 600-seat student dining hall for Chapman University that...
Load more


