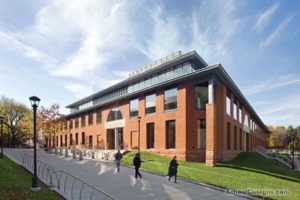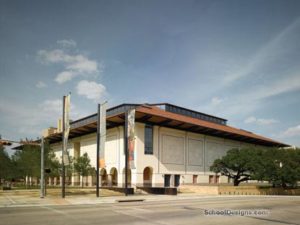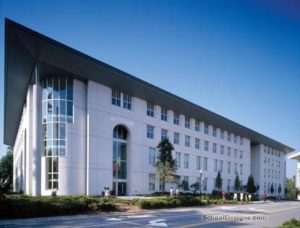University of California—Riverside, Physical Sciences Building I
Riverside, California
Physical Sciences Building I is an integral part of the University of California—Riverside campus expansion. This state-of-the-art, multidisciplinary research building provides 51,200 square feet of research laboratories; 6,750 square feet of laboratory support; 5,050 square feet of upper-division teaching labs and support; plus 9,100 square feet for faculty offices, conference/seminar rooms and departmental administrative spaces.
The four-story building creates a U-shaped courtyard facing south onto Science Walk; the primary entrance fronts this major campus thoroughfare and addresses the courtyard. From the entry, the main stair connects the centrally situated faculty and administration offices on all four floors. Each floor contains research labs, which are programmed to accommodate activities in synthetic, hybrid and instrumental chemistry. Instructional labs and conference rooms are provided on the second floor.
The palette of materials for the building draws its inspiration from historical precedents on campus: wheat-colored Norman brick accented with limestone string and base courses. Exposures to the sun feature a matrix of aluminum sun-shading screens capped by a projecting eave.
Additional Information
Associated Firm
Wou & Partners
Cost per Sq Ft
$316.21
Featured in
2008 Architectural Portfolio
Other projects from this professional

University of Missouri—Kansas City, Health Sciences Bldg, Schools of Pharmacy and Nursing
The building provides 206,585 square feet of instructional, teaching and research laboratories;...

Wesleyan University, Suzanne Lemberg Usdan University Center
The Usdan University Center was intended to revitalize the core of Wesleyan’s...

University of Texas at Austin, Jack S. Blanton Museum of Art
The Jack S. Blanton Museum of Art is in a cultural precinct...

Emory University, Robert C. Goizueta School of Business, Center for Doctoral Research and Education
The program for the Center for Doctoral Research and Education consists of...
Load more


