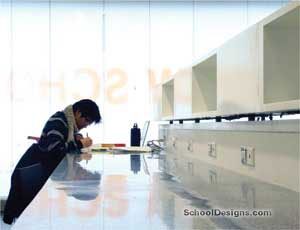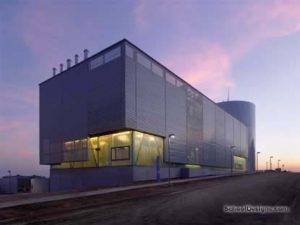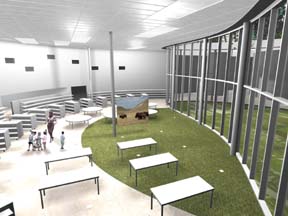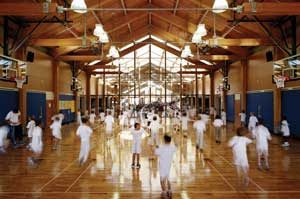University of California—Merced, Library and Information Technology Center
Merced, California
The Library and Information Technology Center is the gateway building for the first new campus within the University of California system in 40 years. The building contains the library, student union, administration and technology facilities. It acts as the social heart for the campus and creates a community space.
Because students do most of their research on the Internet, it was important to create a strong sense of place for students to use the library not only for their studies, but also to engage in dialogue with one another and faculty.
To address this goal, two wings are joined by a large, light-filled central area, which is used as the building’s main entrance. Open areas underscore the building’s role as a meeting and gathering place.
Operable garage doors, louvers and arcades invite students to work and congregate in this extended “campus living room.” In the evening, the louvers, which protect the building from the sun during the day, reflect indoor light and turn the building into a lantern.
Additional Information
Cost per Sq Ft
$208.00
Featured in
2007 Architectural Portfolio
Category
Specialized
Other projects from this professional

The New School, Fogelman Library at Arnhold Hall
The Fogelman Library at Arnhold Hall project incorporates 20,000 square feet of...

University of California—Merced, Central Plant
The Central Plant, one of four first-phase buildings on the campus, has...

Burr Street Elementary School, Fairfield Elementary School #11
The design of an elementary school for 500 students on a heavily...

Brunswick School, Brunswick Lower School
The new lower school building completes phase two of construction at the...
Load more


