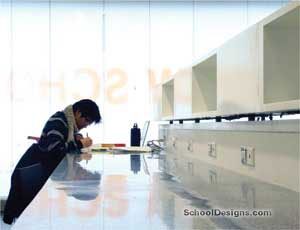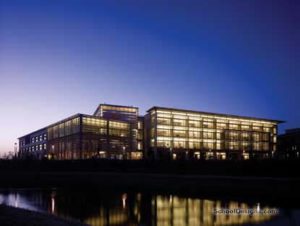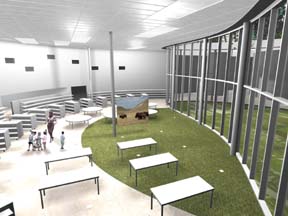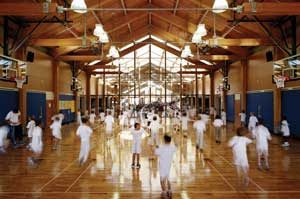University of California—Merced, Central Plant
Merced, California
The Central Plant, one of four first-phase buildings on the campus, has three elements: a three-story plant building, a thermal storage tank and a telecom building. As the school expands to 30,000 students over the next few years, the campus will follow the master plan to become an ordered urban grid, with additional plants built to serve each new sector.
With its innovative layers of translucent and opaque exterior walls, the Central Plant functions as a dynamic laboratory for students studying environmental resources and creates a symbol for the university’s focus on energy research.
The plant exceeded the sustainable-design goals outlined by the UC Regents and earned a LEED gold certification.
At the heart of the university’s sustainability strategy, the Central Plant is a symbol of the campus’ commitment to future generations. In addition to providing electricity and water for the campus’ Phase I buildings, it will serve as a “living laboratory” for environmental-science students.
Additional Information
Associated Firm
Arup, Architect of Record
Cost per Sq Ft
$634.00
Featured in
2007 Architectural Portfolio
Other projects from this professional

The New School, Fogelman Library at Arnhold Hall
The Fogelman Library at Arnhold Hall project incorporates 20,000 square feet of...

University of California—Merced, Library and Information Technology Center
The Library and Information Technology Center is the gateway building for the...

Burr Street Elementary School, Fairfield Elementary School #11
The design of an elementary school for 500 students on a heavily...

Brunswick School, Brunswick Lower School
The new lower school building completes phase two of construction at the...
Load more


