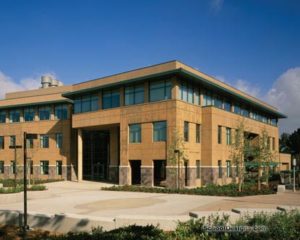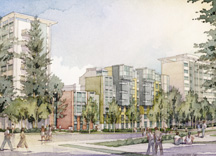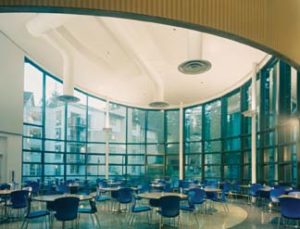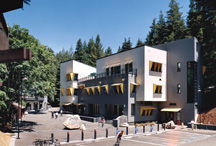University of California—Irvine, Sprague Hall Biomedical Research Building
Irvine, California
The University of California—Irvine’s new Sprague Hall is a three-story building, which pairs with Gillespie Hall to complete the gateway to the north-south axis of the Irvine Biomedical Research Center. This is one of the fastest-growing precincts on campus. Sprague Hall will provide more than 36,000 square feet of open laboratory and support space, and 6,000 square feet of office space for faculty and lab personnel.
The building’s massing articulates the spatial and programmatic components of the project. The laboratory bays, organized for maximum flexibility, fit seamlessly within the structural modules. As the primary functional element of the project, this three-story volume is expressed simply as a smooth concrete monolith, punctuated by openings at the end of each aisle. Throughout the lab block, these windows extend from near-floor to ceiling, flooding the work area with daylight. On the second and third levels, the windows are deeply recessed, revealing the depth and stability of the concrete wall. Outside, the building engages pedestrians at eye level, offering a base that functions as seating.
Additional Information
Associated Firm
Leo A Daly
Cost per Sq Ft
$280.00
Featured in
2001 Architectural Portfolio
Category
Work in Progress
Other projects from this professional

University of California—Irvine, Biological Sciences 3
Biological Sciences 3 (BioSci 3) was designed to fill the rapidly growing...

University of California—Berkeley, Units I & II Infill Student Housing
The program for this new project calls for more than 800 beds...

University of California, Colleges 9 & 10 Residence Halls, Dining Hall and University Center
The heavily wooded, steeply sloping site and the geologically challenging underground karst...

University of California—Santa Cruz, Bay Tree Bookstore and Graduate Student Commons
Situated in the heart of the campus, this project was created as...
Load more


