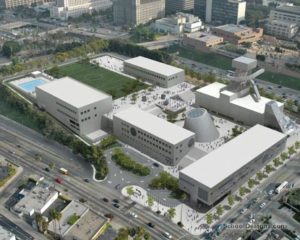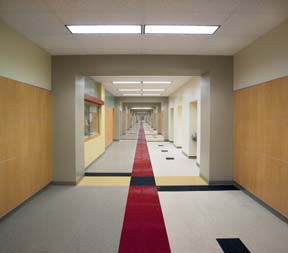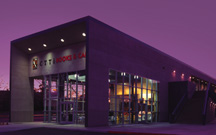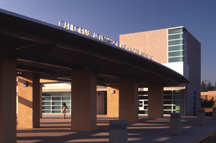University of California—Irvine, Paul Merage School of Business Tenant Improvements
Irvine, California
UC Irvine’s Paul Merage School of Business tenant improvements uniquely integrate the specific needs and aesthetic sensibilities of two distinct client groups, The Center for Real Estate and the Masters of Business Administration’s Executive Commons. These dynamic new facilities celebrate a progressive office environment through a balance of distinguished and flexible multi-use spaces.
Significant planning and design imperatives included the challenge to equally embrace both clients’ desires and essential program requirements within very limited spatial parameters. In response, the available area was completely transformed and redefined by a thorough attention to design detail.
The design for The Center for Real Estate features a central, flow-through entry/circulation space shaped by movement patterns effectively integrating the large central conference room with high-tech resource library functions and perimeter workspaces. Transparent architectural elements are situated strategically throughout to create visual connections and enable light sharing among various use areas. Together, these features encourage a highly efficient and collaborative workspace for faculty, students and business leaders. Clean lines frame the subtle tones and textures of sophisticated, yet simple materials. The composition and palette energize the space and create a unique, cutting-edge university educational environment.
The Masters of Business Administrations’ Executive Commons design is characterized by flexibility and material warmth that facilitate and invite diverse events. Layered surfaces and textures articulate and enrich the open plan of the multi-venue space. Accommodating furniture layouts for everything from small conferences to nearly a hundred at formal dining tables, the facility has a catering kitchen, a food-service area screened by an operable partition, a storage area and sophisticated hide-away audio/video systems.
Required exterior improvements were executed respectfully to accommodate new entry passageways and standalone mechanical systems. The integration of interior and exterior enhancements respects the existing building vernacular, while providing distinctive spaces for the business school.
Additional Information
Cost per Sq Ft
$289.47
Featured in
2009 Educational Interiors
Category
Renovation
Interior category
Interior Renovation
Other projects from this professional

High School for the Visual and Performing Arts
The High School for the Visual and Performing Arts is part of...

John Burroughs High School Reconstruction
A vigorous game of musical chairs ensues whenever an urban high school...

California State Polytechnic University—Pomona, Center for Technology, Training, and Incubation
The Center for Technology, Training and Incubation (CTTI) consists of three major...

California Academy of Mathematics and Science
The California Academy of Mathematics and Science (CAMS) is a comprehensive four-year...
Load more


