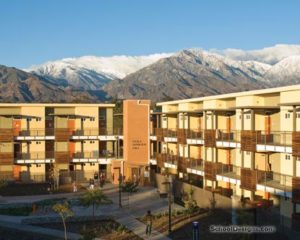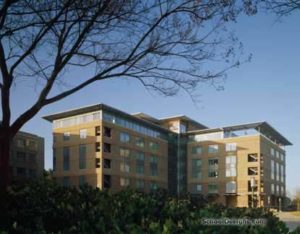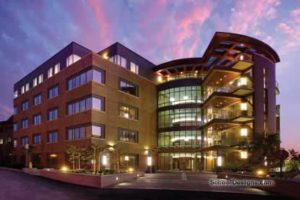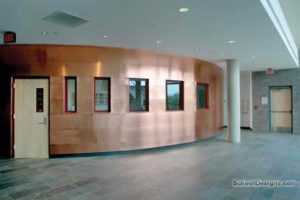University of California—Irvine, Natural Sciences Unit II
Irvine, California
The Natural Sciences Unit II research facility is shared by the physical-sciences and biological-sciences schools. The building meets current and future demands for additional classes and laboratories, offices for new faculty and state-of-the-art facilities to meet projected needs for research.
Laboratory space is organized around a double-loaded corridor. Physical-sciences laboratories typically are closed cellular spaces, whereas biological-sciences laboratories typically are open spaces with a “ghost” corridor for circulation. Professors are situated near daily research lab activities in order to have direct contact with lab personnel and students, enhancing interaction.
The physical-sciences labs accommodate multiple laser table experiments that can be isolated by retractable blackout curtains. Process cooling water outlets support the high heat load of experiments involving lasers, and overhead service carriers support the delivery of multiple laboratory utilities. Ladder racks are positioned to allow data pathways between the laser tables and benches at the perimeter of the lab. Synthetic-chemistry labs are designed for flexibility with central benches, movable tables and mobile under-bench storage modules. Above, ceiling-hung, adjustable shelving is demountable at a height of 8 feet, and overhead utilities also are capable of being disconnected at this height.
Biological-sciences laboratories are large and open. Benches have a flexible modular configuration, and every third bench has a fixed sink. The remaining benches consist of movable tables, mobile storage modules and demountable upper shelving, providing researchers with the highest degree of flexibility.
The project includes a separate, single-story structure dedicated to high energy. This high-bay building, designed for the assembly of large research instrumentation, features an overhead bridge crane (with 5-ton capacity) and a 20-foot-high rollup door.
“Adjustable shelving and movable cabinets allow for great flexibility and functionality.”–2006 jury
Additional Information
Associated Firm
Hensel Phelps Construction Company
Cost per Sq Ft
$294.00
Citation
Silver Citation
Featured in
2006 Educational Interiors
Interior category
Laboratories
Other projects from this professional

Pitzer College, Residential Life
Pitzer College embraced the design of the Residential Life project because of...

University of California—Irvine, Donald Bren Hall
The firm was charged with designing a building for UCI’s Donald Bren...

University of California—Irvine, Natural Sciences Unit II
This building features enhanced flexibility and adaptability to serve the research needs...

University of California–Irvine, Croul Hall
UC Irvine needed to accommodate growth in the Department of Earth System...
Load more


