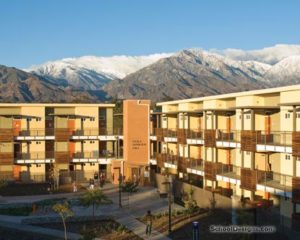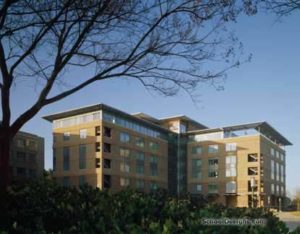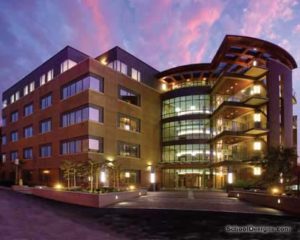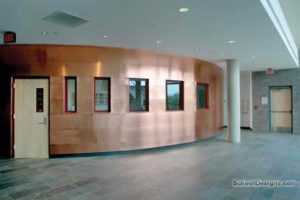University of California—Irvine, Natural Sciences Unit II
Irvine, California
This building features enhanced flexibility and adaptability to serve the research needs of UCI’s schools of physical and biological sciences. The project also encourages inter- and cross-disciplinary activity among faculty, researchers and students. It blends seamlessly with the campus master plan and uses sustainable design.
The dual-use, office-laboratory project is an “L” configuration of a four-story laboratory wing and five-story office wing.
The first two lab floors are earmarked for the School of Physical Sciences. Synthetic-chemistry labs feature movable benches to adapt to changing research requirements, and physical-chemistry labs permit multiple laser table experiments.
On the upper levels, labs for the School of Biological Sciences are large and open, allowing multiple teams to share information. Four clusters of enclosed labs permit progressive independent research.
Situated in its own structure, a high-bay energy lab is configured to accommodate large research instrumentation.
Meetings of the minds are catalyzed by common areas of various sizes. At the building’s hinge, a dramatic front entry and monumental stair join the two wings and form the activity center for the building. Having disciplines and functions juxtaposed vertically and horizontally is conducive to sharing resources. A shared office suite, complete with faculty offices, student/team study areas and meeting rooms, further fosters collaboration.
A rich red granite on the building’s base cladding, green Vermont slate tiles bordering recessed windows, and dark-salmon copper cladding on the exterior stair canopy preserve and enhance the look and feel of the university. It is a major presence on the campus’ ring mall, its main organizing element.
By incorporating the best energy-saving and sustainable-design concepts, the project exceeds California’s Energy Code standards by more than 20 percent.
Additional Information
Associated Firm
Zimmer Gunsul Frasca Architects LLP
Cost per Sq Ft
$378.70
Featured in
2007 Architectural Portfolio
Other projects from this professional

Pitzer College, Residential Life
Pitzer College embraced the design of the Residential Life project because of...

University of California—Irvine, Donald Bren Hall
The firm was charged with designing a building for UCI’s Donald Bren...

University of California—Irvine, Natural Sciences Unit II
The Natural Sciences Unit II research facility is shared by the physical-sciences...

University of California–Irvine, Croul Hall
UC Irvine needed to accommodate growth in the Department of Earth System...
Load more


