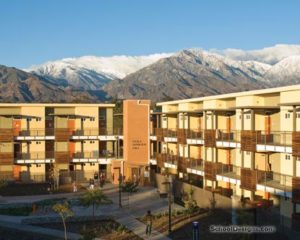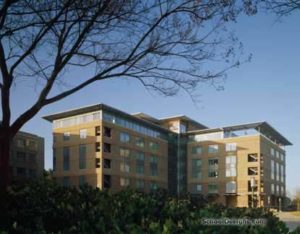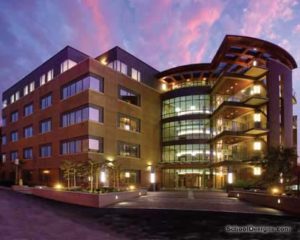University of California—Irvine, Hewitt Hall
Irvine, California
Hewitt Hall provides UCI’s College of Medicine with research laboratory and support space to address space deficiencies in the college; the General Clinical Research Center; a collaborative research environment; and enhanced flexibility to adapt to changes in programs and research techniques over time.
Hewitt Hall also needed to integrate sustainable design and blend seamlessly with the campus master plan.
The architects designed a dual-use, office-laboratory project with a rectangular footprint. The college’s third biomedical research building stands three stories, includes a full-floor basement, and consists of two adjoining wings.
The facility features a dramatic, curved exterior stair at its front, defining the entry of the pedestrian mall shared by the three biomedical research facilities. Constructed with cast-in-place concrete, Hewitt Hall is harmonious with the other two Biomedical Research Center structures nearby.
The General Clinical Research Center, on the first floor, includes examination rooms, a human-performance laboratory, metabolic kitchen, research pharmacy, computer laboratory, patient waiting areas, nurses’ stations, offices, support spaces and a “healing garden.”
Upper floors house research laboratories, laboratory support space and offices dedicated to cutting-edge investigations in immunology and infectious diseases. Wet labs are open-plan and configured in a modular fashion to provide the greatest adaptability and flexibility. Support facilities include generic space adaptable to a variety of uses, including specially outfitted spaces such as environmental and media prep rooms.
Research office space consists of private offices and open-office workstations, as well as an informatics laboratory and interactive research space.
Collaboration is fostered by merging researchers from different departments, but working in the areas of immunology and infectious diseases. Hewitt also includes common areas such as conference rooms, lounges and kitchenettes.
The project exceeds California’s energy code standards by 23.7 percent.
Additional Information
Associated Firm
Walker Architecture
Cost per Sq Ft
$349.84
Featured in
2007 Architectural Portfolio
Other projects from this professional

Pitzer College, Residential Life
Pitzer College embraced the design of the Residential Life project because of...

University of California—Irvine, Donald Bren Hall
The firm was charged with designing a building for UCI’s Donald Bren...

University of California—Irvine, Natural Sciences Unit II
This building features enhanced flexibility and adaptability to serve the research needs...

University of California—Irvine, Natural Sciences Unit II
The Natural Sciences Unit II research facility is shared by the physical-sciences...
Load more


