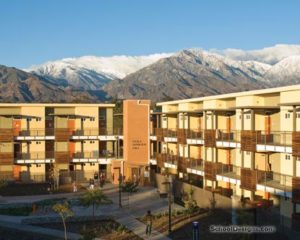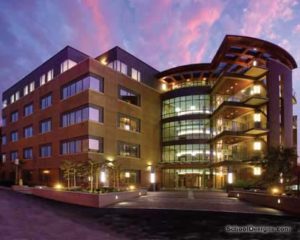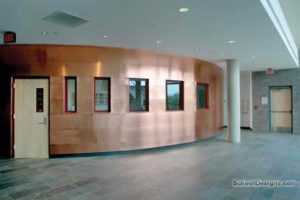University of California—Irvine, Donald Bren Hall
Irvine, California
The firm was charged with designing a building for UCI’s Donald Bren School of Information and Computer Sciences (ICS) that would:
•Accommodate rapid growth.
•Enhance research interaction among faculty and students.
•Provide a flexible and progressive learning environment.
•Fit with the campus master plan and use sustainable design.
It had been envisioned as two structures, but because of site constraints, the architects integrated Donald Bren Hall into a single building, saving $5 million. The resulting six-story project expands the school by more than 90,800 square feet, nearly doubling its size.
Designed to foster collaboration and accommodate a wide range of activity over the life of the building, Bren Hall includes a lecture hall, flexible research laboratories (wet and dry), classroom laboratory space, offices, general assignment classrooms and surge space configured in a flexible manner.
Students, faculty and staff have at hand the cutting-edge technologies of today and are able to readily engage future advances in instructional and research technologies seamlessly into their environments. Of particular interest is the ability to capitalize on information technology innovations in an educational setting.
Campus architectural guidelines mandate a tripartite structure consisting of a strong base, middle and top. Bren Hall conforms to this requirement through the use of brick veneer for the first story, a middle of sandblasted concrete of integral color, and a top including ribbon windows and a steel sunshade.
The entry is clearly defined by a full-height curtainwall and dramatic stair tower, and acts as a beacon at night. Bren Hall also reinforces the pedestrian ring mall, the campus’ main organizing element, by fronting it and providing a connection to the building’s outdoor spaces.
The project’s energy-saving and sustainable-design concepts enable it to exceed California’s energy code standards by 20 percent.
Additional Information
Associated Firm
EHDD Architecture
Cost per Sq Ft
$533.47
Featured in
2007 Architectural Portfolio
Other projects from this professional

Pitzer College, Residential Life
Pitzer College embraced the design of the Residential Life project because of...

University of California—Irvine, Natural Sciences Unit II
This building features enhanced flexibility and adaptability to serve the research needs...

University of California—Irvine, Natural Sciences Unit II
The Natural Sciences Unit II research facility is shared by the physical-sciences...

University of California–Irvine, Croul Hall
UC Irvine needed to accommodate growth in the Department of Earth System...
Load more


