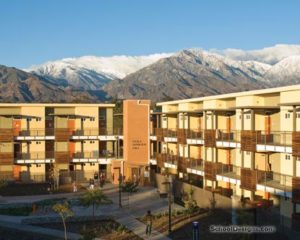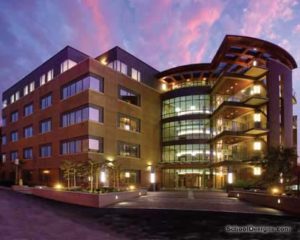University of California–Irvine, Croul Hall
Irvine, California
UC Irvine needed to accommodate growth in the Department of Earth System Science, which studies the global environment. The project had to support the diverse and multidisciplinary research for which the department is recognized.
Croul Hall was designed as a three-story structure housing research laboratories, office and support space, and classrooms. The space includes a conference facility on the top floor for regularly scheduled seminars, colloquia, and national and global forums (e.g., Intergovernmental Panel on Climate Change). Another conference room is on the first floor.
Built with custom-colored earth-toned masonry, the facility is accented in the element of copper throughout. Circles visible in the concrete forecourt combine with lights hung at various heights within the contiguous full-height atrium to create a solar-system effect, especially at night.
Research underway at Croul Hall includes the study of systems affecting the ozone layer, climate change linked to human activity and variation in regional weather patterns—all affecting the field of geoscience on a national level.
“Warm use of modern and traditional materials, nice detailing. Nicely designed public spaces for collaboration.”–2007 jury
Additional Information
Associated Firm
EHDD
Cost per Sq Ft
$510.86
Citation
Silver Citation
Featured in
2007 Educational Interiors
Interior category
Childcare Centers
Other projects from this professional

Pitzer College, Residential Life
Pitzer College embraced the design of the Residential Life project because of...

University of California—Irvine, Donald Bren Hall
The firm was charged with designing a building for UCI’s Donald Bren...

University of California—Irvine, Natural Sciences Unit II
This building features enhanced flexibility and adaptability to serve the research needs...

University of California—Irvine, Natural Sciences Unit II
The Natural Sciences Unit II research facility is shared by the physical-sciences...
Load more


