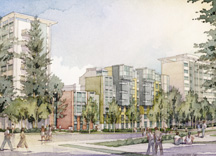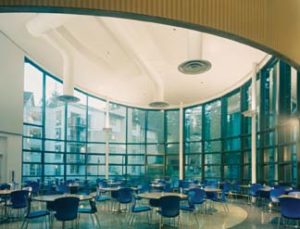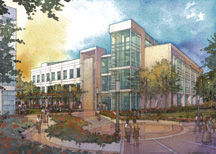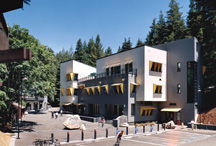University of California—Irvine, Biological Sciences 3
Irvine, California
Biological Sciences 3 (BioSci 3) was designed to fill the rapidly growing need for research space for the School of Biological Sciences at the University of California—Irvine. This four-level structure also provides interim space for the School of Humanities and the Division of Undergraduate Education. The building consists of critical open lab space, lab support and research offices. A key feature is a 400-person tiered, fixed-seat auditorium with a projection booth and state-of-the-art acoustical treatment. The auditorium also serves as a general meeting facility for the entire campus.
Constructed using a modified design-build process, BioSci3 occupies a stately presence at the intersection of the Biological Sciences quadrangle and the campus’ Ring Mall. Built on a concrete frame, with exposed cast-in-place concrete exterior shear walls, BioSci3 successfully addresses contextualist challenges of mediating the surrounding architectural styles and scales, and maintaining a “social relationship” to Ring Mall.
The building’s foundation is over hard rock, which could have been broken up to allow the basement to go deeper, but by building on the rock, significant cost savings were realized. The only effect of this approach was that the top of the basement extended above ground level. Originally, the project was designed as two buildings. As another cost-saving measure, the two planned structures were combined into one. To accomplish this, the lecture hall was “tucked” between the first two levels of the main building.
Building systems were designed on a grid system to allow technology flexibility. To ensure continued power during an outage, an emergency generator with a backup fuel system was included. A re-circulating system conserves water. Through a superior building thermal envelope, BioSci3 exceeds Title 24 energy requirements by 20 percent.
Additional Information
Associated Firm
DES Architects Engineers
Cost per Sq Ft
$389.67
Featured in
2008 Architectural Portfolio
Other projects from this professional

University of California—Berkeley, Units I & II Infill Student Housing
The program for this new project calls for more than 800 beds...

University of California, Colleges 9 & 10 Residence Halls, Dining Hall and University Center
The heavily wooded, steeply sloping site and the geologically challenging underground karst...

University of California—Irvine, Sprague Hall Biomedical Research Building
The University of California—Irvine’s new Sprague Hall is a three-story building, which...

University of California—Santa Cruz, Bay Tree Bookstore and Graduate Student Commons
Situated in the heart of the campus, this project was created as...
Load more


