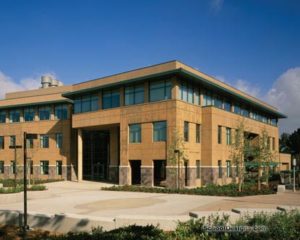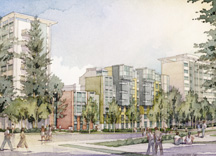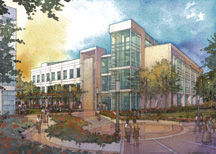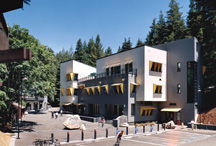University of California, Colleges 9 & 10 Residence Halls, Dining Hall and University Center
Santa Cruz, California
The heavily wooded, steeply sloping site and the geologically challenging underground karst system guided the planning of the dining hall, University Center and residence halls. All of these buildings incorporate views, light and air to offer social spaces that promote reflection and learning for students and faculty.
The buildings surround a natural meadow, and each residential complex encircles comfortable outdoor plazas, offering ample gathering space. Each residential cluster has a unique, village-like identity. College Nine’s sunny location is energized by bright colors, and College Ten’s wooded setting uses subdued colors to accent the redwoods and their shadows.
The dining halls also have unique identities. College Nine’s round hall provides views of surrounding redwoods, and College Ten’s barn-like space includes a dual-function stage for meetings or presentations, or for informal, afternoon concerts.
Above College Ten’s Dining Hall, the University Center offers faculty and alumni their own place on campus. A large main lounge, circular fireplace and spectacular views define this space, which also includes a dining terrace, conference rooms and lounges.
Additional Information
Capacity
800
Cost per Sq Ft
$310.00
Featured in
2003 Architectural Portfolio
Other projects from this professional

University of California—Irvine, Biological Sciences 3
Biological Sciences 3 (BioSci 3) was designed to fill the rapidly growing...

University of California—Berkeley, Units I & II Infill Student Housing
The program for this new project calls for more than 800 beds...

University of California—Irvine, Sprague Hall Biomedical Research Building
The University of California—Irvine’s new Sprague Hall is a three-story building, which...

University of California—Santa Cruz, Bay Tree Bookstore and Graduate Student Commons
Situated in the heart of the campus, this project was created as...
Load more


