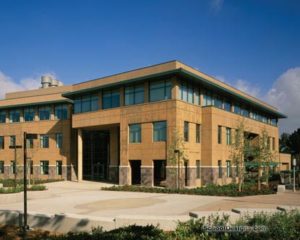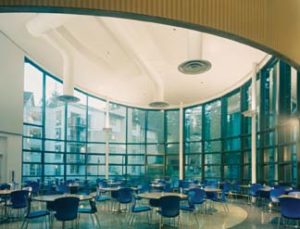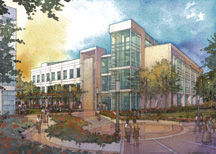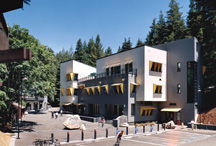University of California—Berkeley, Units I & II Infill Student Housing
Berkeley, California
The program for this new project calls for more than 800 beds of residence hall and apartment-style housing that infills the streetscape at the Units I and II complexes. Existing dining hall buildings in the center of the complexes will be demolished to become courtyards for the residential community. The existing 80,000 square feet of below-grade space under the dining halls will be reprogrammed to accommodate new recreational, academic and summer conference spaces.
The project is in a pedestrian-oriented neighborhood. To reinforce the urban edge, the new infill buildings have shallow front yards and entry porches off the street. The scale and massing of the buildings are responsive to the rich, eclectic character of the neighborhood through respect for and creative interpretation of existing architectural and urban characteristics. While the new infill housing will be modern and include technologically advanced fiber optics and green building technologies, it will respect neighboring buildings with stepped massing and articulated facades.
Additional Information
Capacity
900
Featured in
2002 Architectural Portfolio
Category
Work in Progress
Other projects from this professional

University of California—Irvine, Biological Sciences 3
Biological Sciences 3 (BioSci 3) was designed to fill the rapidly growing...

University of California, Colleges 9 & 10 Residence Halls, Dining Hall and University Center
The heavily wooded, steeply sloping site and the geologically challenging underground karst...

University of California—Irvine, Sprague Hall Biomedical Research Building
The University of California—Irvine’s new Sprague Hall is a three-story building, which...

University of California—Santa Cruz, Bay Tree Bookstore and Graduate Student Commons
Situated in the heart of the campus, this project was created as...
Load more


