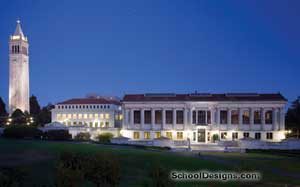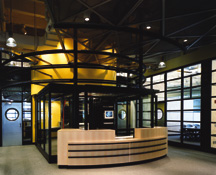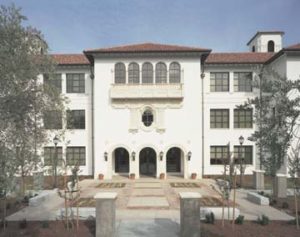University of California–Berkeley, School of Law South Addition
Berkeley, California
The new Berkeley Law Library addition is the centerpiece of a complete renewal of the school’s facilities that reinvigorates its profile as a premier law program. Situated at the southeast edge of the campus, the addition sits lightly and does its best to preserve scarce open space on a tight site by placing two of the building’s three floors below grade, thereby not obscuring views of existing Boalt Hall and maintaining courtyards to the east and west of the addition.
Composed of a glass pavilion housing a multipurpose lecture hall, cafe and student lounge, and set above a two-level, underground library, the addition accommodates Berkeley Law’s growing research collection, establishes a new social and academic hub, and defines a new entry to the complex.
Programmatically and formally, the addition becomes more open, ephemeral and public as it rises from floor to floor—from the natural light-shielded bottom-most level filled with stacks, to the skylighted below-grade first level with library spaces, to the glass-walled top-level’s lobby and cafe.
By the time a visitor reaches its rooftop garden, the building has evaporated into a constructed landscape meant for outdoor study and recreation. A building can’t occupy a site much lighter than that.
Additional Information
Featured in
2012 Educational Interiors
Interior category
Libraries/Media Centers
Other projects from this professional

University of California–Berkeley, Bancroft Library (Doe Annex) Improvements
This project represents a complete transformation of one of the most important...

Laney College, New Technology Center
The architect took on the challenge of renovating an existing vocational-educational space...

St. Mary’s College of California, Science Center
The new Science Center maintains and extends the character of the original...



