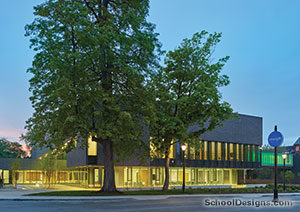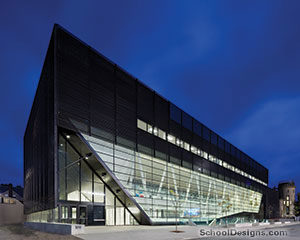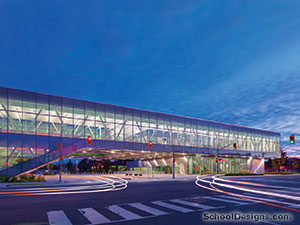University of British Columbia, Aquatic Centre
Vancouver, British Columbia
The University of British Columbia Aquatic Centre varsity and high-performance competition venue provides athletes with an Olympic-level training facility and addresses the community aquatic needs of the burgeoning student and family populations on campus. The siting of the project will create a new pedestrian precinct that connects existing athletic venues and a new outdoor field.
The project includes a 51-meter FINA basin, a 25-meter diving well with moveable floor and a warm water leisure basin. The plan is divided north-south into four “program bars:” change rooms, community aquatics, competition aquatics and bleachers.
The requirement to co-program elite-level training and competitions with daily community use led to a two-sided pool hall divided by “Y-shaped” columns and a continuous skylight bisecting the building. A translucent screen creates a luminous barrier between the two spaces, reflecting abundant sunlight into the “leisure” side, while providing the required controlled and balanced light into the “competitive” side.
Additional Information
Associated Firm
Acton Ostry Architects (AOA)
Capacity
927
Cost per Sq Ft
$393.56
Citation
Work in Progress Citation
Featured in
2015 Architectural Portfolio
Category
Work in Progress
Other projects from this professional

Branksome Hall, Athletics and Wellness Centre
Branksome Hall was established as a K-12 independent all-girls school in the...

University of Toronto, Goldring Centre for High Performance Sport
Situated on a tightly constrained infill site next to Varsity Stadium on...

Centennial College Ashtonbee Campus Renewal, Library and Student Hub
Near a major intersection and in the Golden Mile neighborhood of Toronto,...



