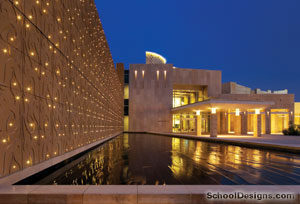University of Arkansas, Sigma Nu
Fayetteville, Arkansas
In a prime location adjacent to the university football stadium, the new Sigma Nu house architecturally supports academic and personal student growth. The 20,500-square-foot facility houses 54 men in a variety of suite arrangements, from two-person study and sleeping suites with private bathrooms and kitchenettes, to four-person suites with community bathrooms.
A large library, floor lounges and multipurpose educational support spaces facilitate small gatherings, as well as classroom presentations. All community media devices are wired to the 21st-century technology infrastructure, which is integrated with the university system.
A steep, hilly site with a complicated utility footprint dictated the form of the building. Because of these constraints, the design team created three main entrances to access the building easily: a first-floor public entrance, a third-floor campus entrance and a second-floor bicycle entrance featuring hidden bicycle storage. The team leveraged the site’s elevation to give residents dynamic views of the university’s stadium. The open and integrated courtyard encourages interaction and offers an idyllic spot to gather on game day.
Additional Information
Associated Firm
Wittenberg, Delony and Davidson Architects
Capacity
54
Cost per Sq Ft
$223.00
Featured in
2008 Architectural Portfolio
Category
Specialized
Other projects from this professional

Education City, Residence Halls, Apartments and Residential Community Center
Education City is a 2,500-acre campus, situated on the outskirts of Doha,...

Hamad bin Khalifa University, Male & Female Residence Halls
Hamad bin Khalifa University strives to restructure Middle Eastern society by building...

Texas A&M University, Hullabaloo Hall Living Learning Center
Organizationally a community of its own, this neighborhood for 648 residents is...

University of Kansas, School of Pharmacy, Teaching and Administration Building
The architect is providing architectural interiors services for the University of Kansas...
Load more


