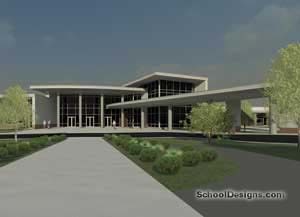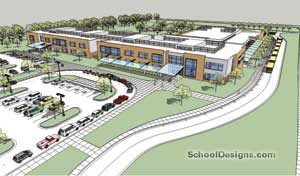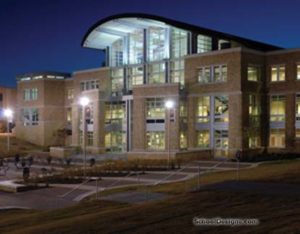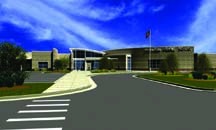University of Arkansas for Medical Sciences, Education West Building
Little Rock, Arkansas
The University of Arkansas for Medical Sciences (UAMS) commissioned the architect to design the new multi-discipline Education West Building to respond to the anticipated growth of the student body and provide current students with the opportunity to use the world’s leading technology.
The answer was a 45,000-square-foot nursing, medical and pharmaceutical education center designed to be a bold visual statement as the UAMS campus gateway. The center will house two, 225-seat auditoriums and 16 classrooms, eight of which can be combined to allow for larger audiences. With enough teaching space for 858 students, the Education West Building will greatly expand UAMS’ ability to grow its enrollment and also is designed to allow for future vertical or horizontal expansion.
With a goal of achieving LEED certification, the architect has combined conversational practices and modern technology to make the Education West Building an environmentally friendly center that provides students with access to a wireless network and a state-of-the-art audiovisual system. The center’s unique design embodies UAMS’ vision for growth and will launch students to the forefront of today’s medical education.
Additional Information
Cost per Sq Ft
$292.34
Featured in
2008 Architectural Portfolio
Category
Work in Progress
Other projects from this professional

Sylvan Hills Middle School
Pulaski County Special School District needed to replace the existing Sylvan Hills...

Don R. Roberts Elementary School
An enhanced learning environment and increased energy efficiency were the Little Rock...

Arkansas State University, Carl A. Reng Student Center
The architects built the Arkansas State University (ASU) Carl A. Reng Student Center...

Maumelle Middle School
Situated in a rapidly growing section of Maumelle, Ark., and adjacent to...
Load more


